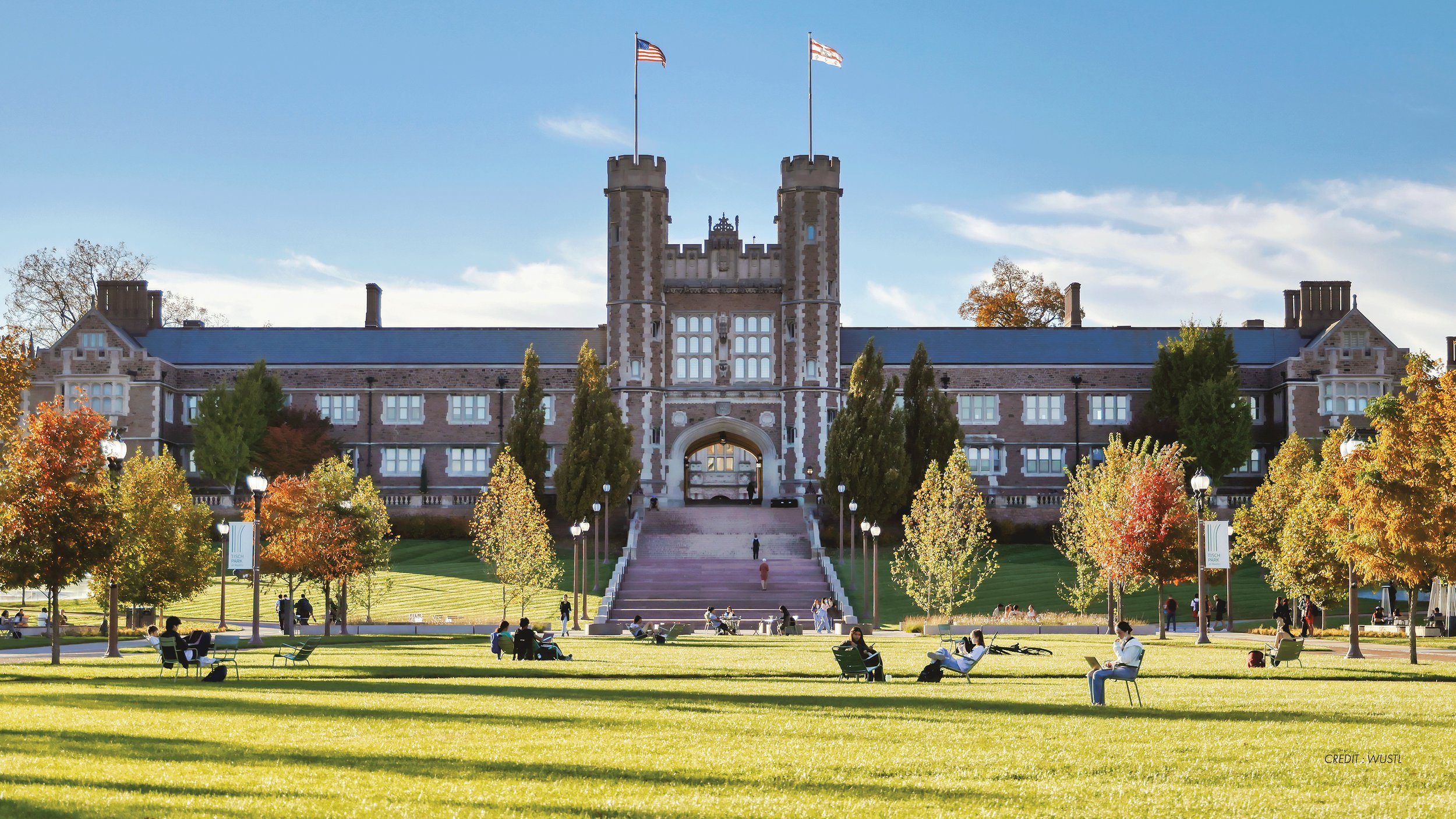
WASHINGTON UNIVERSITY IN ST. LOUIS
ST. LOUIS, MO | A transformative capital project at the East End of Washington University in St. Louis creates a timeless, resilient landscape for the new era. MVLA led a multidisciplinary team to develop a planning framework for the 30-acre campus entry that shifts cars underground, enlivening campus life and creating a pedestrian arrival open to the city and the adjacent Forest Park. The design is rooted in the historic plan from 1895 by the Olmsted Brothers and the planning of architects Cope and Stewardson. MVLA went on to complete the landscape design and construction phases with four architectural teams. Diverse planting replaces a monoculture of declining allee trees and 6+ acres of parking with a beautiful, performative design. The resulting landscape serves as a beacon of environmental stewardship and encourages interdisciplinary interaction and community engagement.
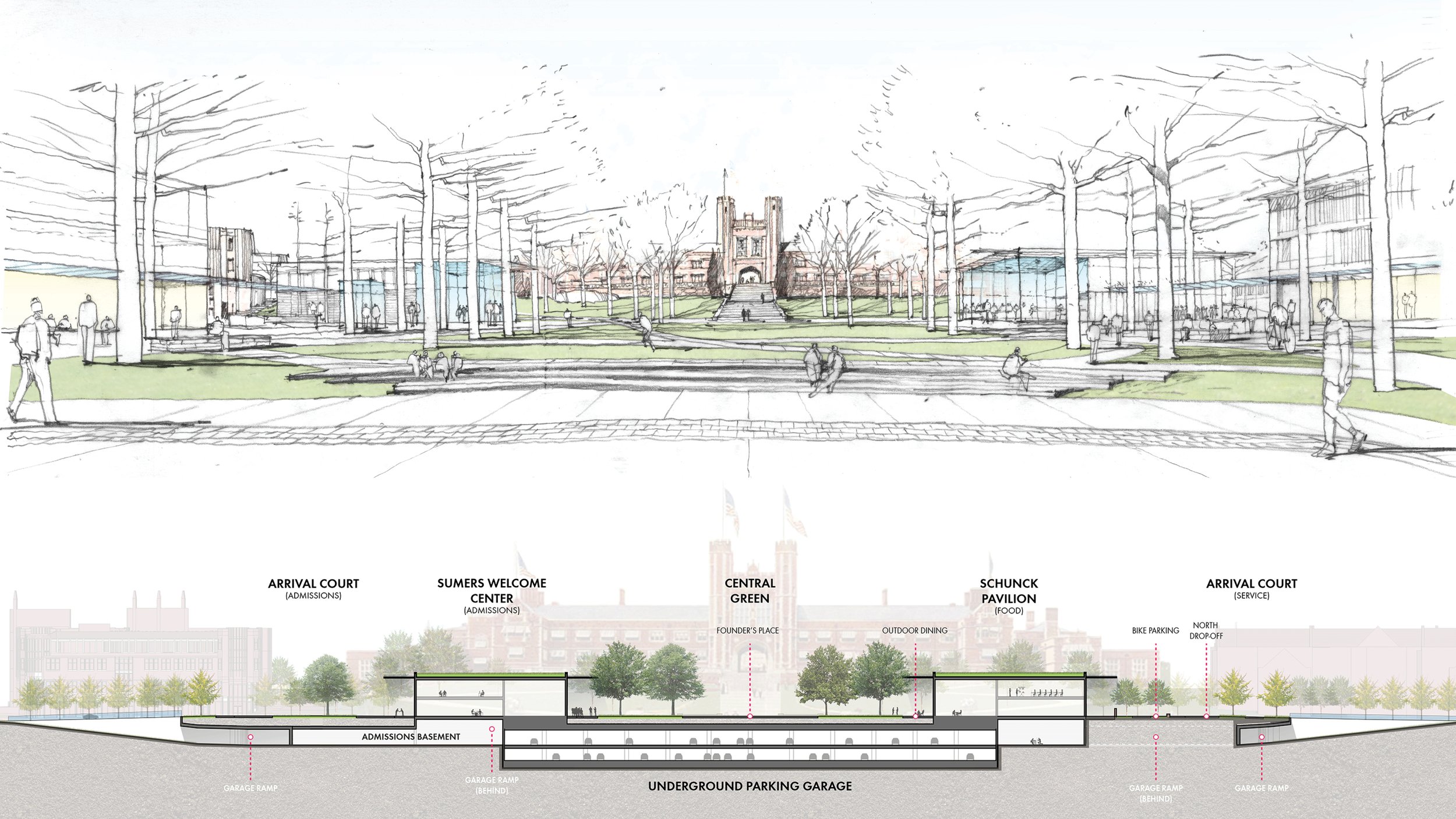
WASHINGTON UNIVERSITY IN ST. LOUIS
ST. LOUIS, MO | A transformative capital project at the East End of Washington University in St. Louis creates a timeless, resilient landscape for the new era. MVLA led a multidisciplinary team to develop a planning framework for the 30-acre campus entry that shifts cars underground, enlivening campus life and creating a pedestrian arrival open to the city and the adjacent Forest Park. The design is rooted in the historic plan from 1895 by the Olmsted Brothers and the planning of architects Cope and Stewardson. MVLA went on to complete the landscape design and construction phases with four architectural teams. Diverse planting replaces a monoculture of declining allee trees and 6+ acres of parking with a beautiful, performative design. The resulting landscape serves as a beacon of environmental stewardship and encourages interdisciplinary interaction and community engagement.
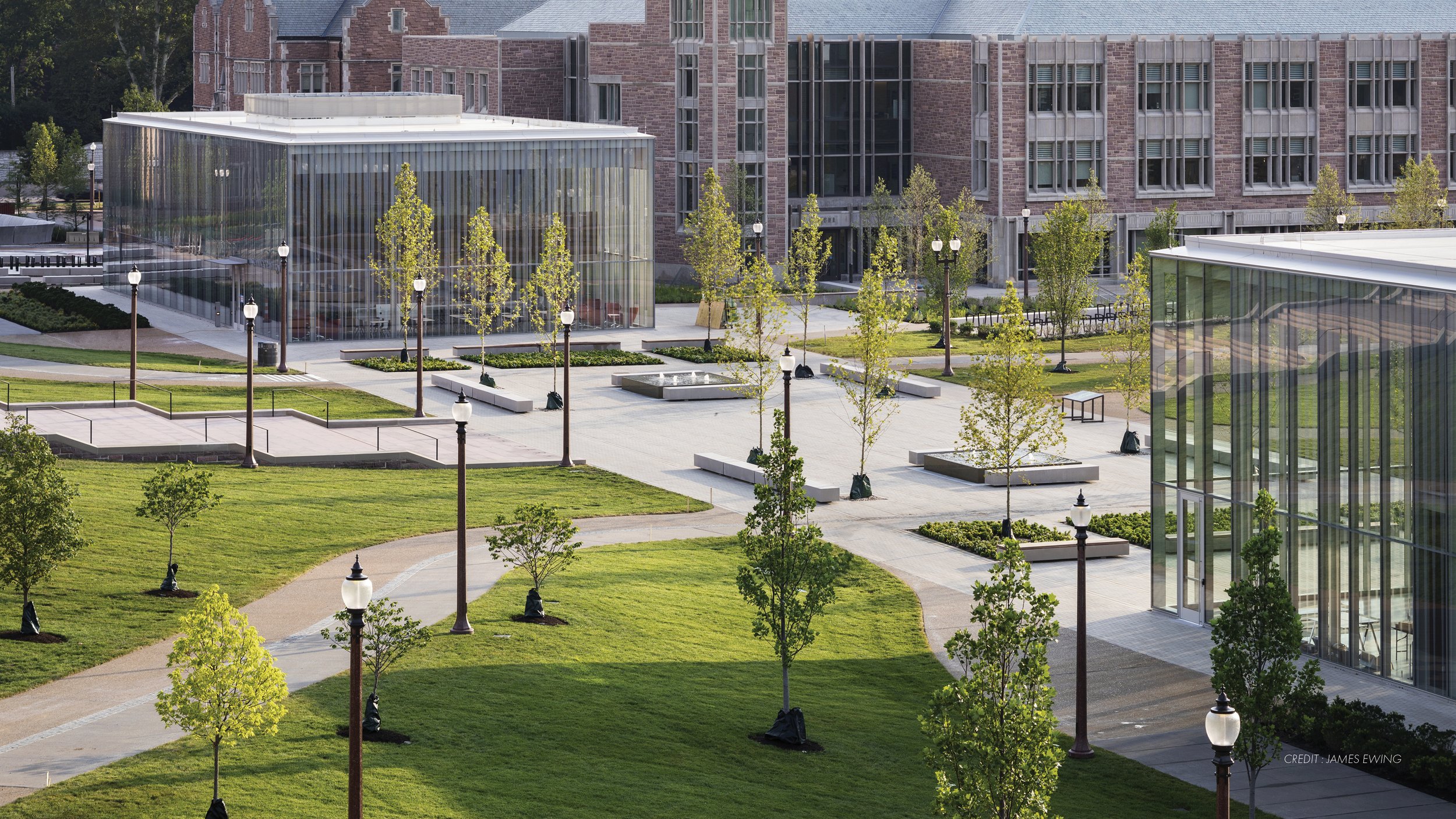
WASHINGTON UNIVERSITY IN ST. LOUIS
ST. LOUIS, MO | A transformative capital project at the East End of Washington University in St. Louis creates a timeless, resilient landscape for the new era. MVLA led a multidisciplinary team to develop a planning framework for the 30-acre campus entry that shifts cars underground, enlivening campus life and creating a pedestrian arrival open to the city and the adjacent Forest Park. The design is rooted in the historic plan from 1895 by the Olmsted Brothers and the planning of architects Cope and Stewardson. MVLA went on to complete the landscape design and construction phases with four architectural teams. Diverse planting replaces a monoculture of declining allee trees and 6+ acres of parking with a beautiful, performative design. The resulting landscape serves as a beacon of environmental stewardship and encourages interdisciplinary interaction and community engagement.
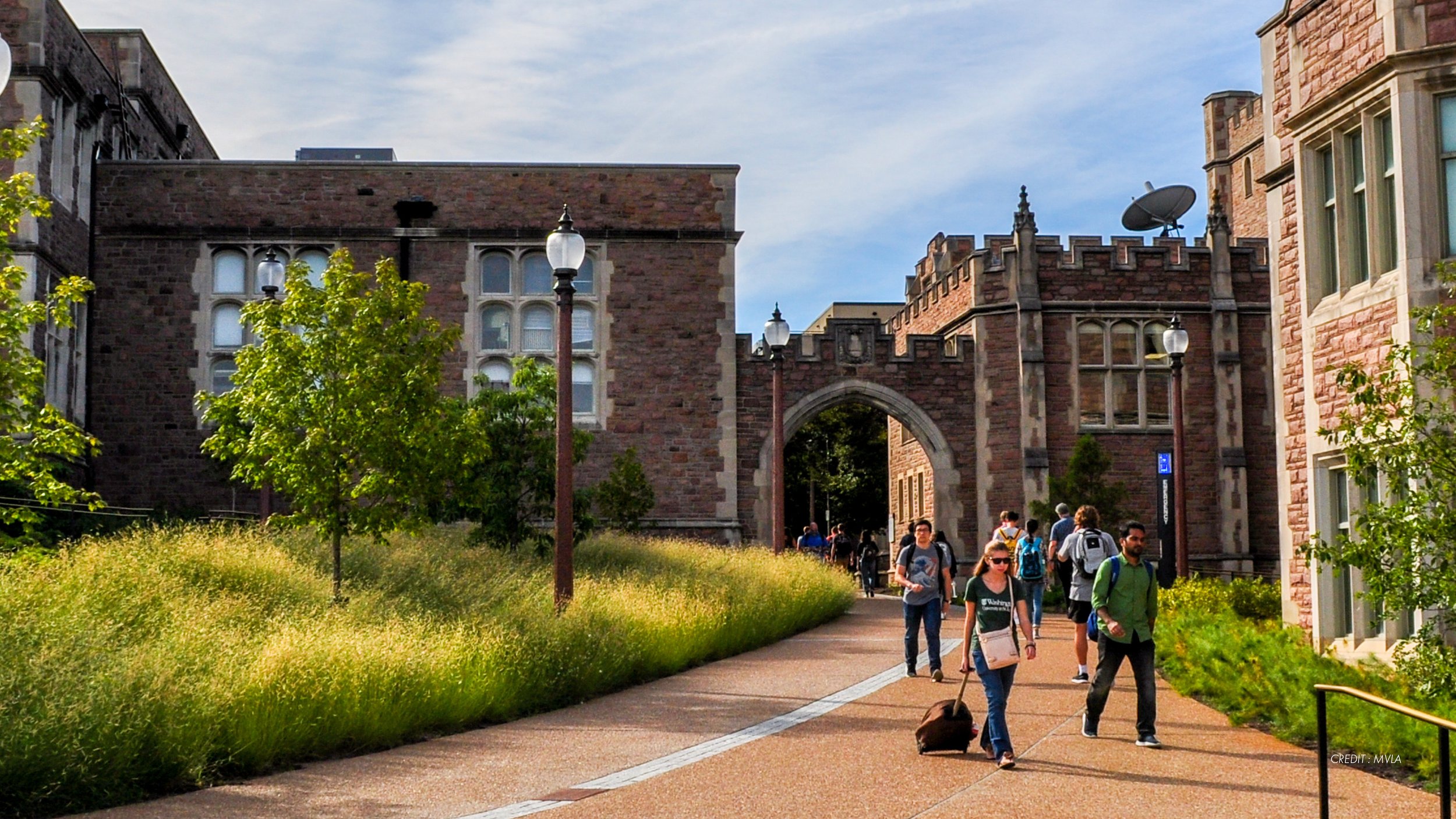
WASHINGTON UNIVERSITY IN ST. LOUIS
ST. LOUIS, MO | A transformative capital project at the East End of Washington University in St. Louis creates a timeless, resilient landscape for the new era. MVLA led a multidisciplinary team to develop a planning framework for the 30-acre campus entry that shifts cars underground, enlivening campus life and creating a pedestrian arrival open to the city and the adjacent Forest Park. The design is rooted in the historic plan from 1895 by the Olmsted Brothers and the planning of architects Cope and Stewardson. MVLA went on to complete the landscape design and construction phases with four architectural teams. Diverse planting replaces a monoculture of declining allee trees and 6+ acres of parking with a beautiful, performative design. The resulting landscape serves as a beacon of environmental stewardship and encourages interdisciplinary interaction and community engagement.
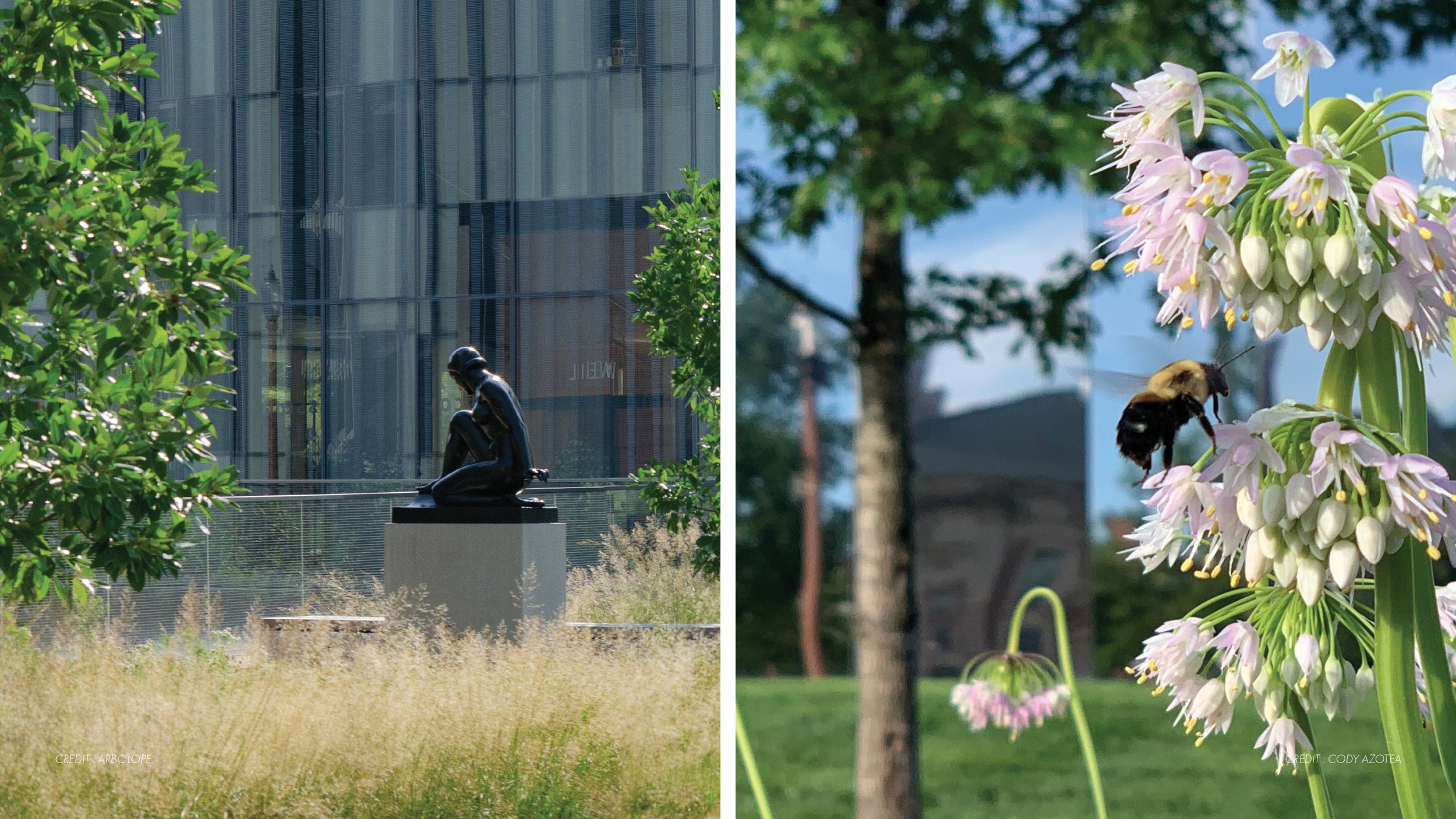
WASHINGTON UNIVERSITY IN ST. LOUIS
ST. LOUIS, MO | A transformative capital project at the East End of Washington University in St. Louis creates a timeless, resilient landscape for the new era. MVLA led a multidisciplinary team to develop a planning framework for the 30-acre campus entry that shifts cars underground, enlivening campus life and creating a pedestrian arrival open to the city and the adjacent Forest Park. The design is rooted in the historic plan from 1895 by the Olmsted Brothers and the planning of architects Cope and Stewardson. MVLA went on to complete the landscape design and construction phases with four architectural teams. Diverse planting replaces a monoculture of declining allee trees and 6+ acres of parking with a beautiful, performative design. The resulting landscape serves as a beacon of environmental stewardship and encourages interdisciplinary interaction and community engagement.
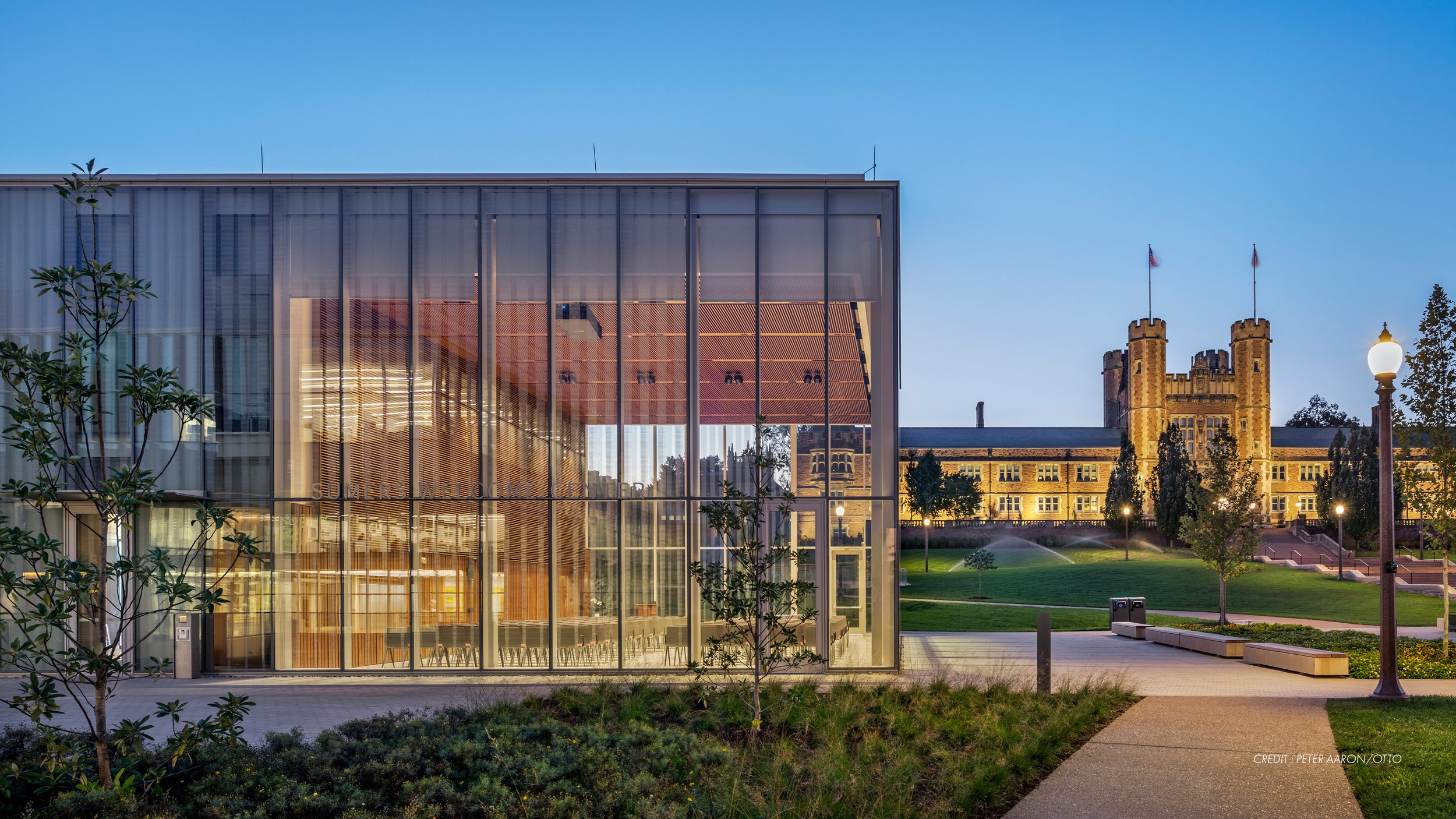
WASHINGTON UNIVERSITY IN ST. LOUIS
ST. LOUIS, MO | A transformative capital project at the East End of Washington University in St. Louis creates a timeless, resilient landscape for the new era. MVLA led a multidisciplinary team to develop a planning framework for the 30-acre campus entry that shifts cars underground, enlivening campus life and creating a pedestrian arrival open to the city and the adjacent Forest Park. The design is rooted in the historic plan from 1895 by the Olmsted Brothers and the planning of architects Cope and Stewardson. MVLA went on to complete the landscape design and construction phases with four architectural teams. Diverse planting replaces a monoculture of declining allee trees and 6+ acres of parking with a beautiful, performative design. The resulting landscape serves as a beacon of environmental stewardship and encourages interdisciplinary interaction and community engagement.
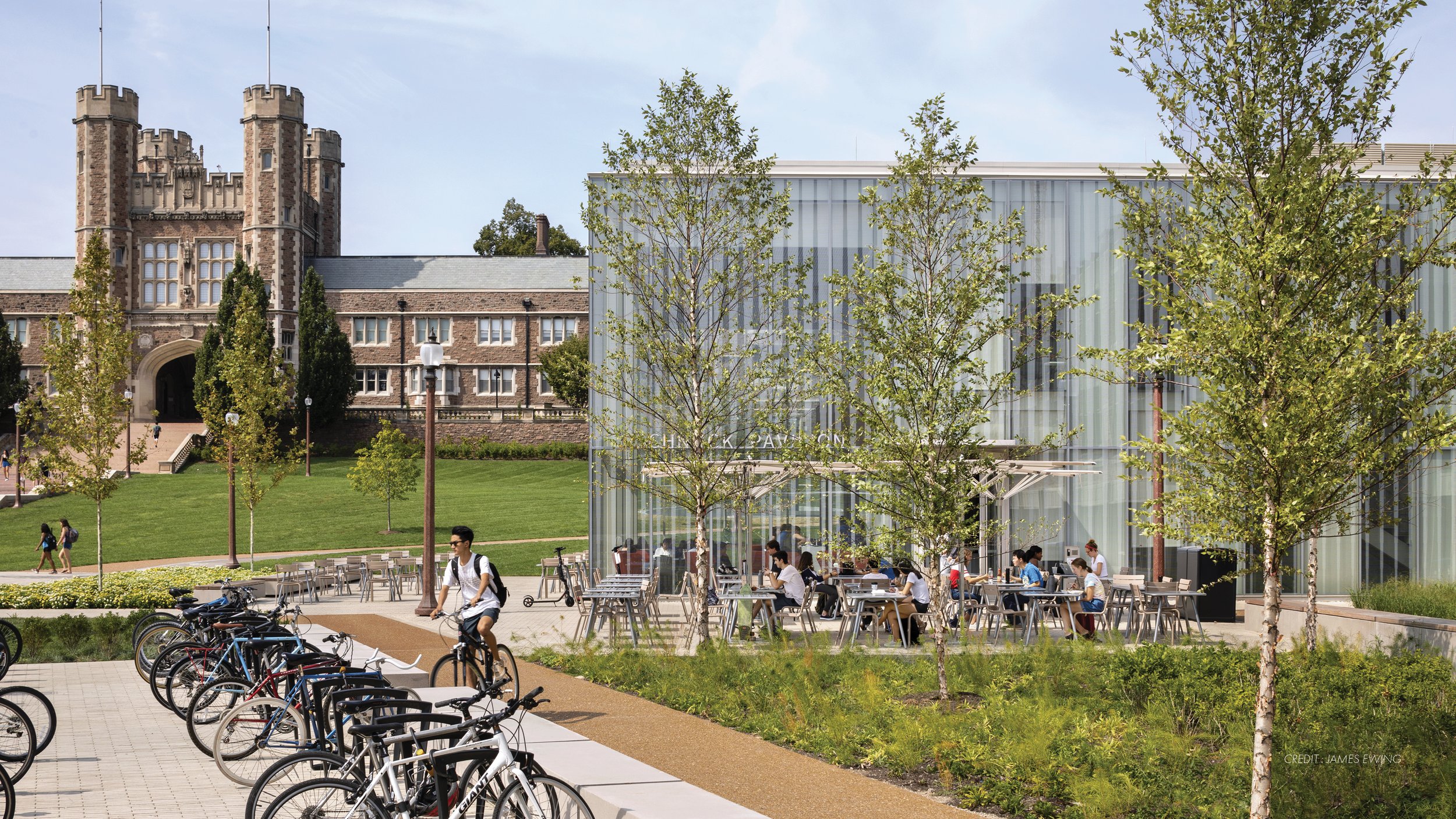
WASHINGTON UNIVERSITY IN ST. LOUIS
ST. LOUIS, MO | A transformative capital project at the East End of Washington University in St. Louis creates a timeless, resilient landscape for the new era. MVLA led a multidisciplinary team to develop a planning framework for the 30-acre campus entry that shifts cars underground, enlivening campus life and creating a pedestrian arrival open to the city and the adjacent Forest Park. The design is rooted in the historic plan from 1895 by the Olmsted Brothers and the planning of architects Cope and Stewardson. MVLA went on to complete the landscape design and construction phases with four architectural teams. Diverse planting replaces a monoculture of declining allee trees and 6+ acres of parking with a beautiful, performative design. The resulting landscape serves as a beacon of environmental stewardship and encourages interdisciplinary interaction and community engagement.
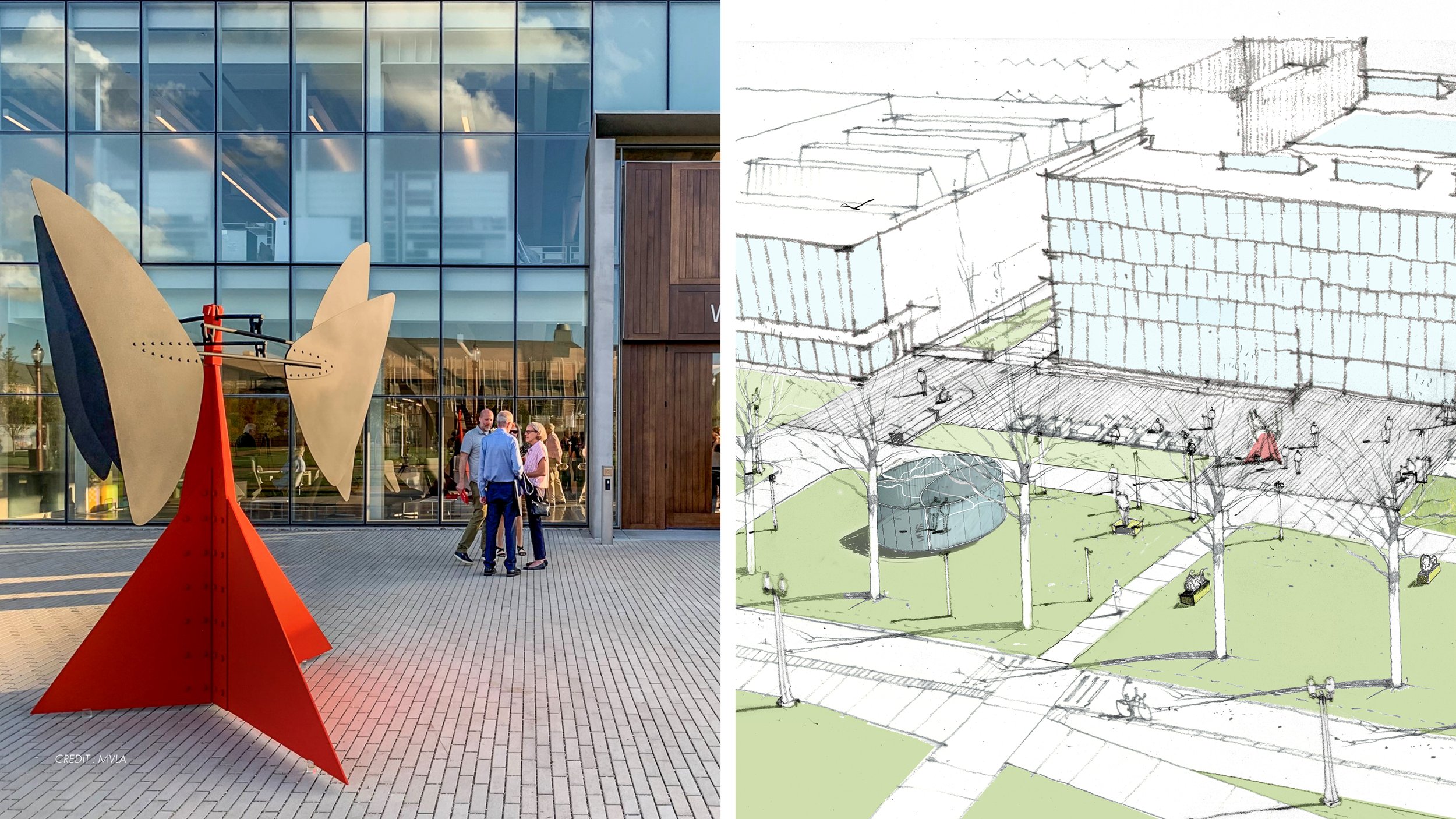
WASHINGTON UNIVERSITY IN ST. LOUIS
ST. LOUIS, MO | A transformative capital project at the East End of Washington University in St. Louis creates a timeless, resilient landscape for the new era. MVLA led a multidisciplinary team to develop a planning framework for the 30-acre campus entry that shifts cars underground, enlivening campus life and creating a pedestrian arrival open to the city and the adjacent Forest Park. The design is rooted in the historic plan from 1895 by the Olmsted Brothers and the planning of architects Cope and Stewardson. MVLA went on to complete the landscape design and construction phases with four architectural teams. Diverse planting replaces a monoculture of declining allee trees and 6+ acres of parking with a beautiful, performative design. The resulting landscape serves as a beacon of environmental stewardship and encourages interdisciplinary interaction and community engagement.
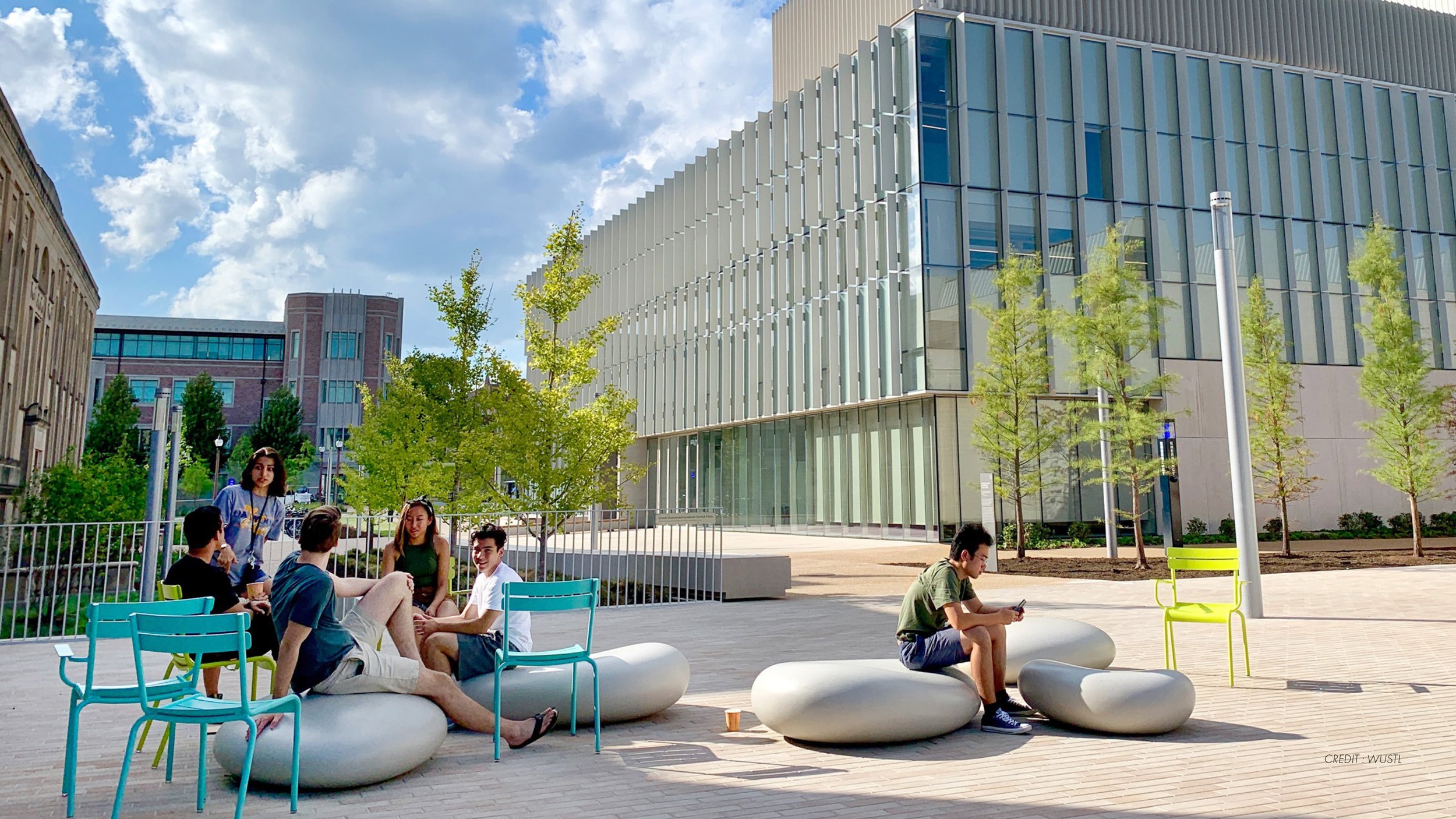
WASHINGTON UNIVERSITY IN ST. LOUIS
ST. LOUIS, MO | A transformative capital project at the East End of Washington University in St. Louis creates a timeless, resilient landscape for the new era. MVLA led a multidisciplinary team to develop a planning framework for the 30-acre campus entry that shifts cars underground, enlivening campus life and creating a pedestrian arrival open to the city and the adjacent Forest Park. The design is rooted in the historic plan from 1895 by the Olmsted Brothers and the planning of architects Cope and Stewardson. MVLA went on to complete the landscape design and construction phases with four architectural teams. Diverse planting replaces a monoculture of declining allee trees and 6+ acres of parking with a beautiful, performative design. The resulting landscape serves as a beacon of environmental stewardship and encourages interdisciplinary interaction and community engagement.
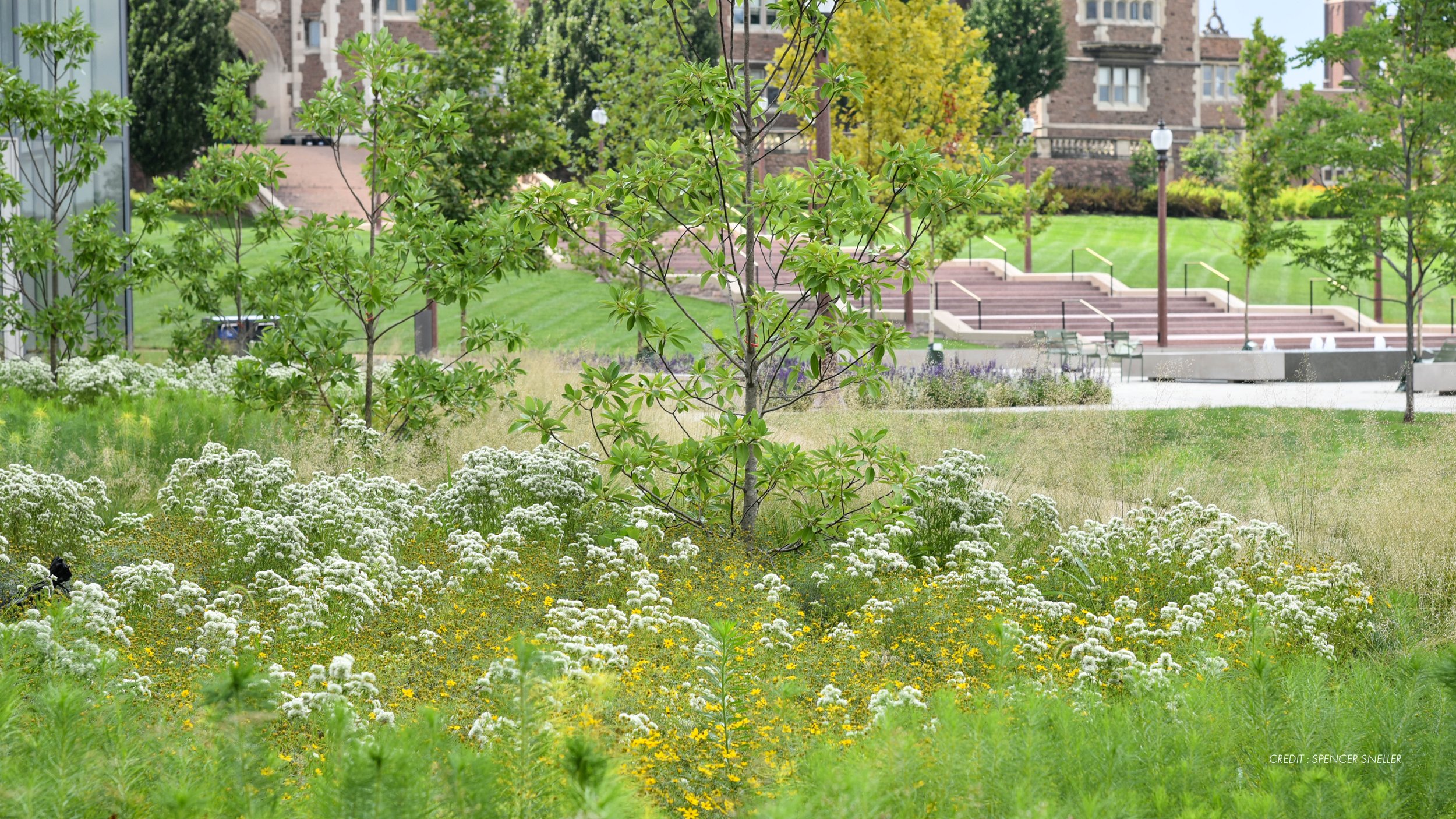
WASHINGTON UNIVERSITY IN ST. LOUIS
ST. LOUIS, MO | A transformative capital project at the East End of Washington University in St. Louis creates a timeless, resilient landscape for the new era. MVLA led a multidisciplinary team to develop a planning framework for the 30-acre campus entry that shifts cars underground, enlivening campus life and creating a pedestrian arrival open to the city and the adjacent Forest Park. The design is rooted in the historic plan from 1895 by the Olmsted Brothers and the planning of architects Cope and Stewardson. MVLA went on to complete the landscape design and construction phases with four architectural teams. Diverse planting replaces a monoculture of declining allee trees and 6+ acres of parking with a beautiful, performative design. The resulting landscape serves as a beacon of environmental stewardship and encourages interdisciplinary interaction and community engagement.
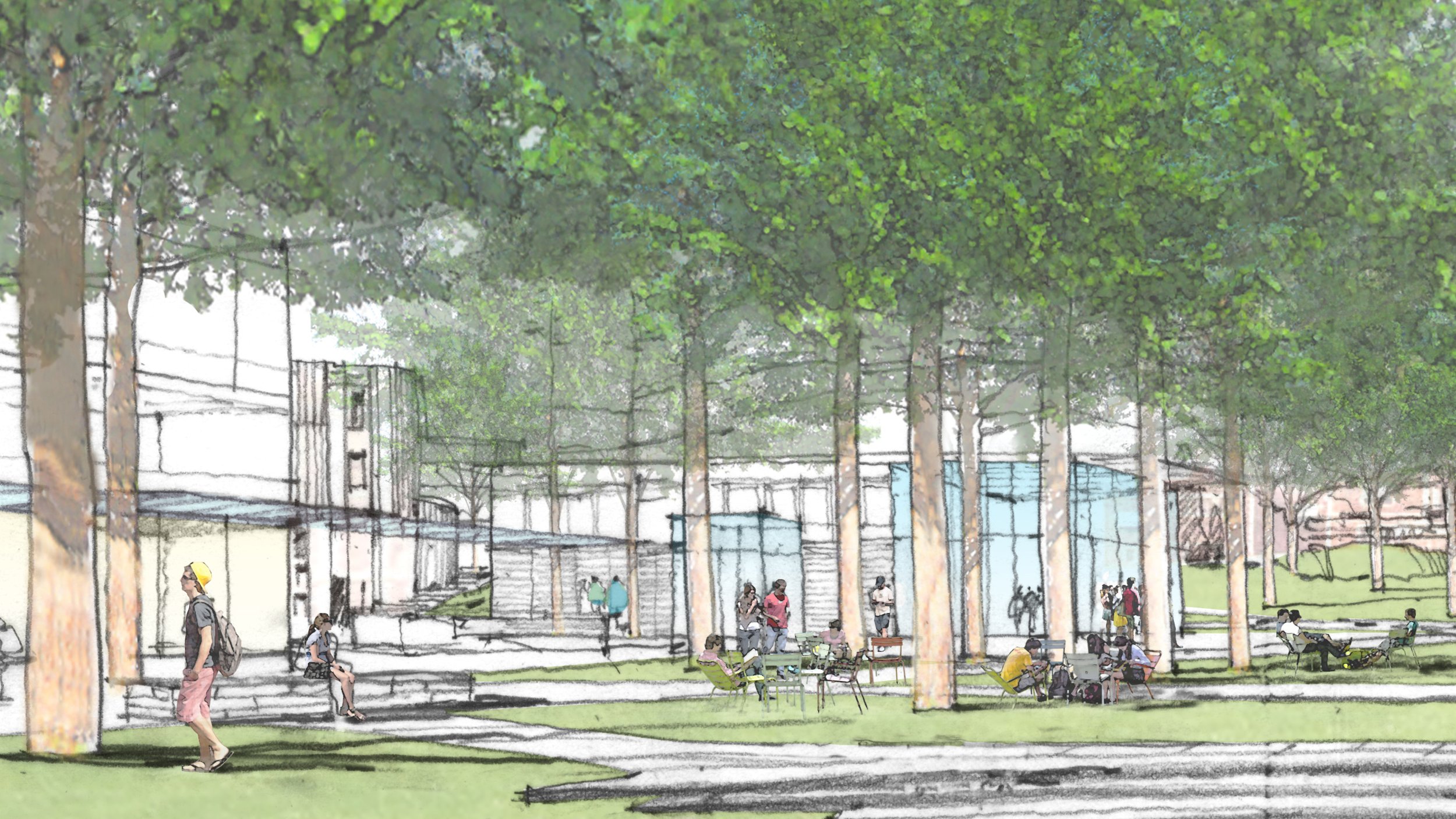
WASHINGTON UNIVERSITY IN ST. LOUIS
ST. LOUIS, MO | A transformative capital project at the East End of Washington University in St. Louis creates a timeless, resilient landscape for the new era. MVLA led a multidisciplinary team to develop a planning framework for the 30-acre campus entry that shifts cars underground, enlivening campus life and creating a pedestrian arrival open to the city and the adjacent Forest Park. The design is rooted in the historic plan from 1895 by the Olmsted Brothers and the planning of architects Cope and Stewardson. MVLA went on to complete the landscape design and construction phases with four architectural teams. Diverse planting replaces a monoculture of declining allee trees and 6+ acres of parking with a beautiful, performative design. The resulting landscape serves as a beacon of environmental stewardship and encourages interdisciplinary interaction and community engagement.
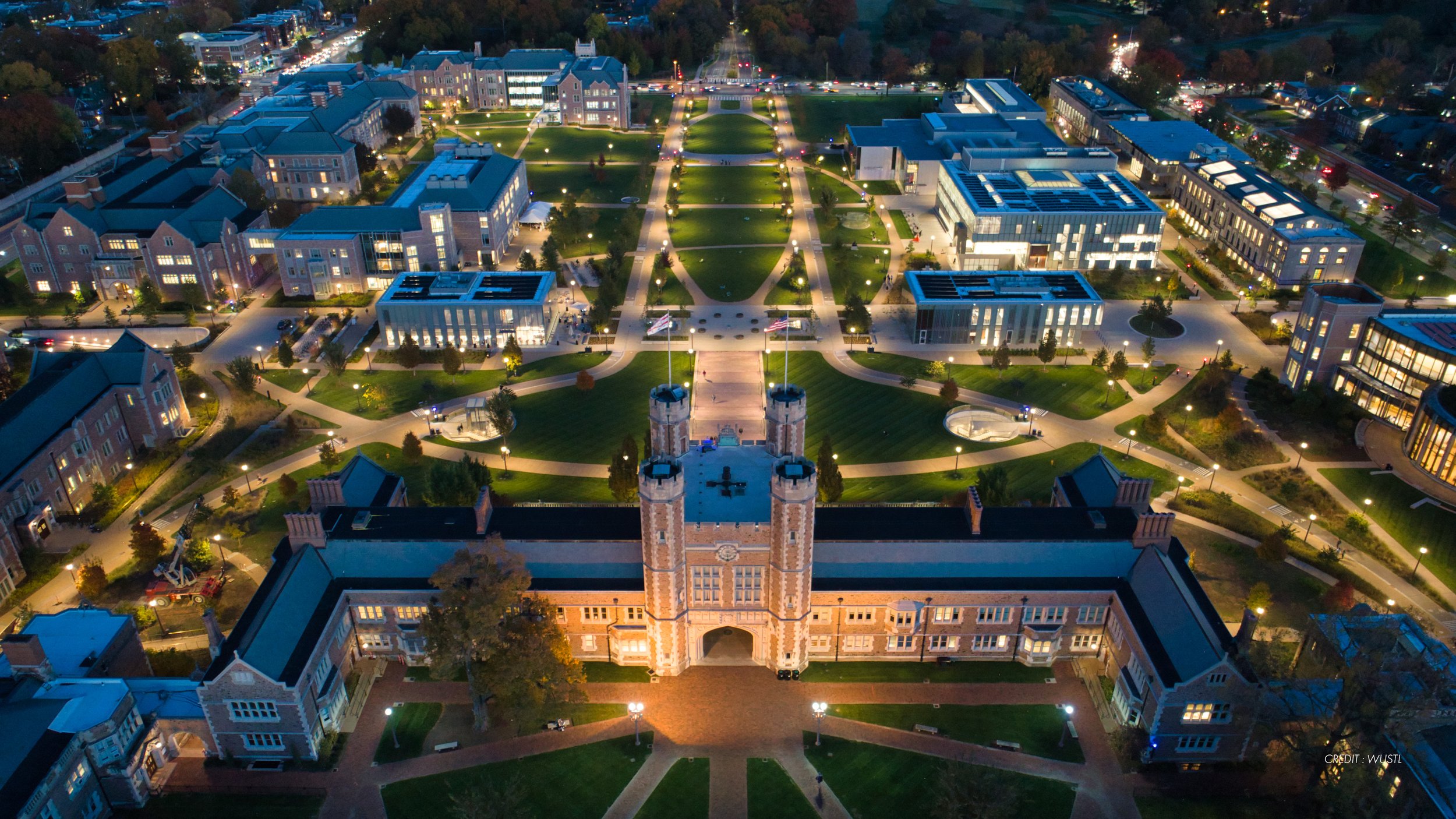
WASHINGTON UNIVERSITY IN ST. LOUIS
ST. LOUIS, MO | A transformative capital project at the East End of Washington University in St. Louis creates a timeless, resilient landscape for the new era. MVLA led a multidisciplinary team to develop a planning framework for the 30-acre campus entry that shifts cars underground, enlivening campus life and creating a pedestrian arrival open to the city and the adjacent Forest Park. The design is rooted in the historic plan from 1895 by the Olmsted Brothers and the planning of architects Cope and Stewardson. MVLA went on to complete the landscape design and construction phases with four architectural teams. Diverse planting replaces a monoculture of declining allee trees and 6+ acres of parking with a beautiful, performative design. The resulting landscape serves as a beacon of environmental stewardship and encourages interdisciplinary interaction and community engagement.
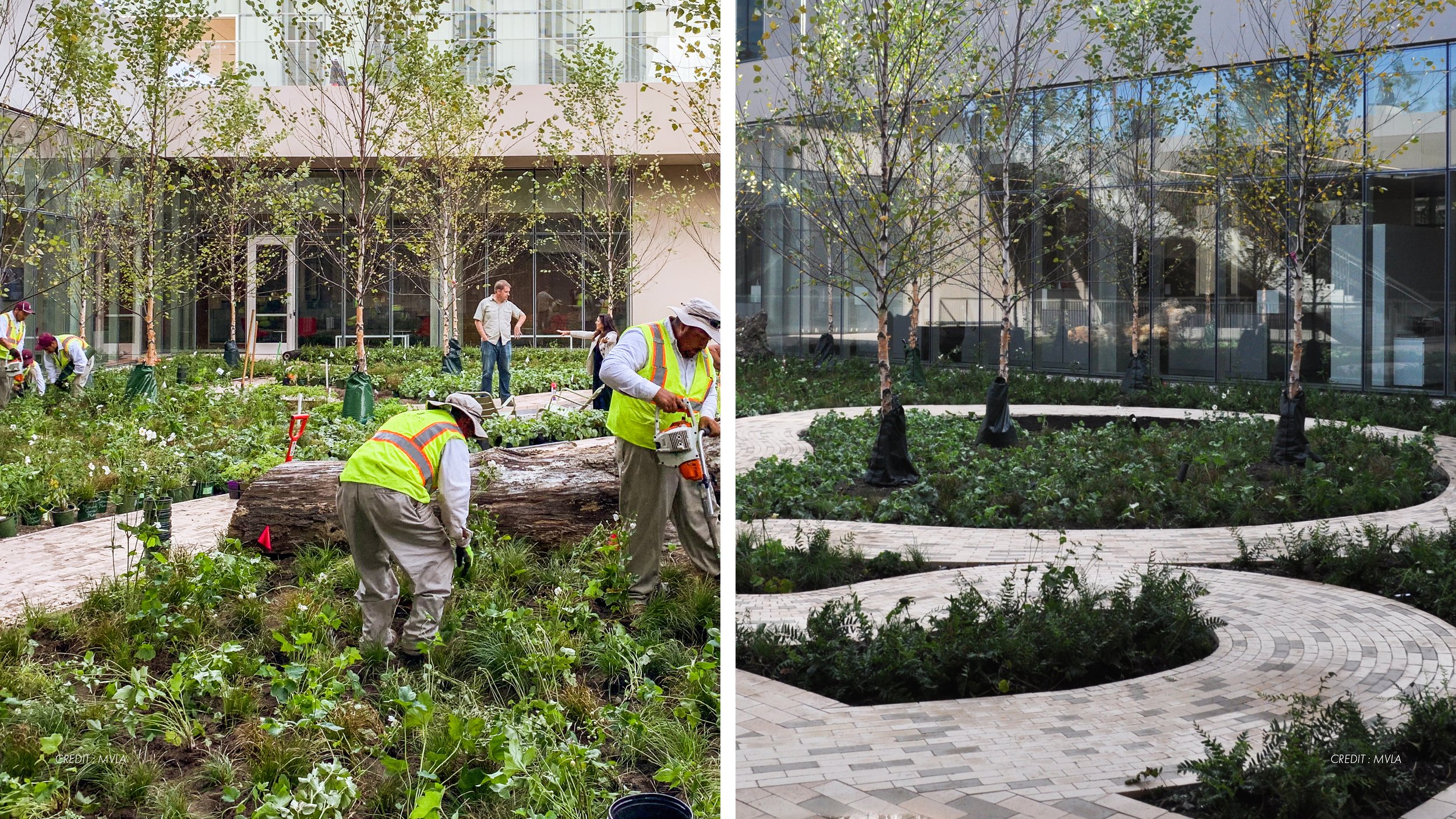
WASHINGTON UNIVERSITY IN ST. LOUIS
ST. LOUIS, MO | A transformative capital project at the East End of Washington University in St. Louis creates a timeless, resilient landscape for the new era. MVLA led a multidisciplinary team to develop a planning framework for the 30-acre campus entry that shifts cars underground, enlivening campus life and creating a pedestrian arrival open to the city and the adjacent Forest Park. The design is rooted in the historic plan from 1895 by the Olmsted Brothers and the planning of architects Cope and Stewardson. MVLA went on to complete the landscape design and construction phases with four architectural teams. Diverse planting replaces a monoculture of declining allee trees and 6+ acres of parking with a beautiful, performative design. The resulting landscape serves as a beacon of environmental stewardship and encourages interdisciplinary interaction and community engagement.
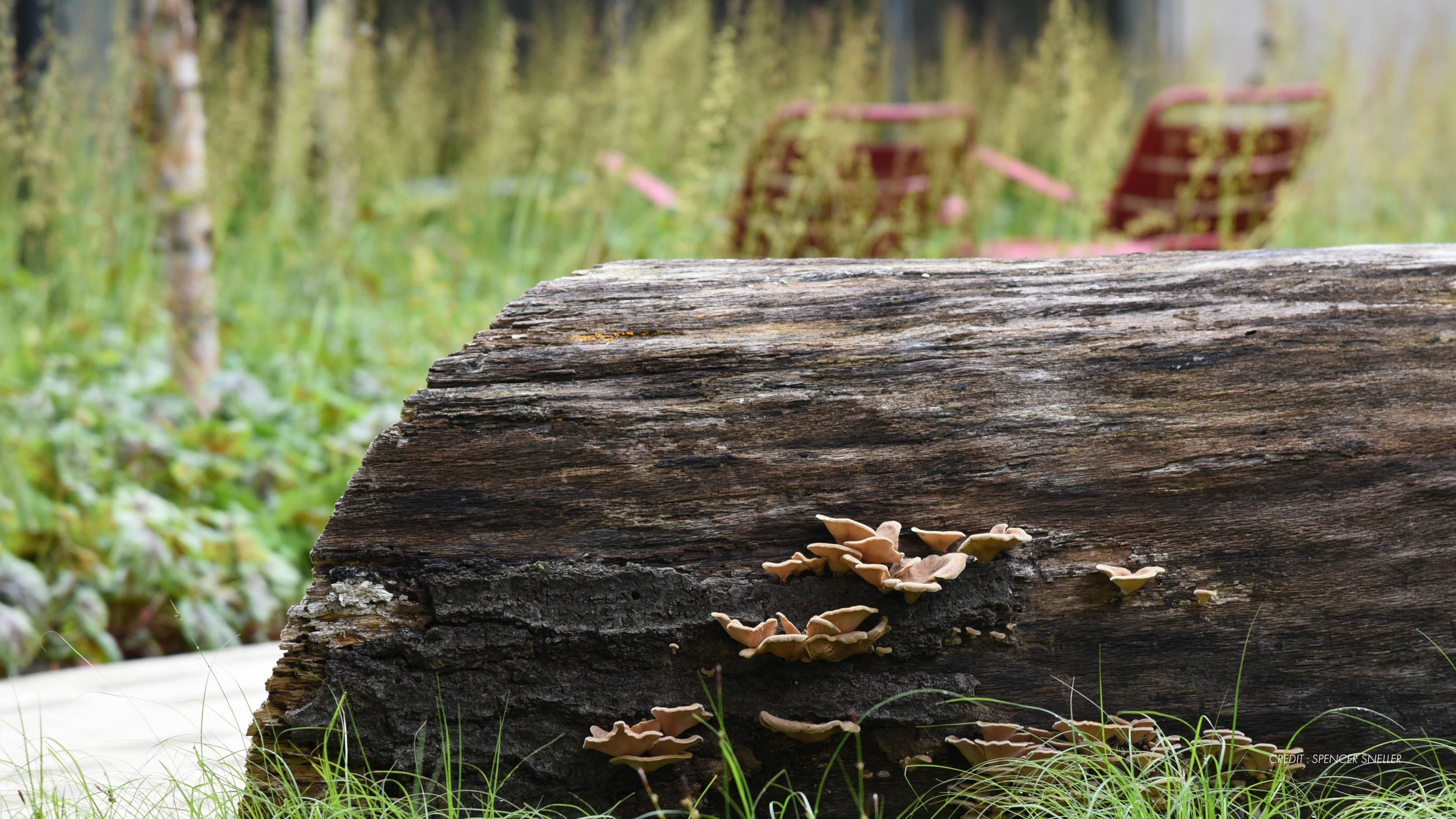
WASHINGTON UNIVERSITY IN ST. LOUIS
ST. LOUIS, MO | A transformative capital project at the East End of Washington University in St. Louis creates a timeless, resilient landscape for the new era. MVLA led a multidisciplinary team to develop a planning framework for the 30-acre campus entry that shifts cars underground, enlivening campus life and creating a pedestrian arrival open to the city and the adjacent Forest Park. The design is rooted in the historic plan from 1895 by the Olmsted Brothers and the planning of architects Cope and Stewardson. MVLA went on to complete the landscape design and construction phases with four architectural teams. Diverse planting replaces a monoculture of declining allee trees and 6+ acres of parking with a beautiful, performative design. The resulting landscape serves as a beacon of environmental stewardship and encourages interdisciplinary interaction and community engagement.
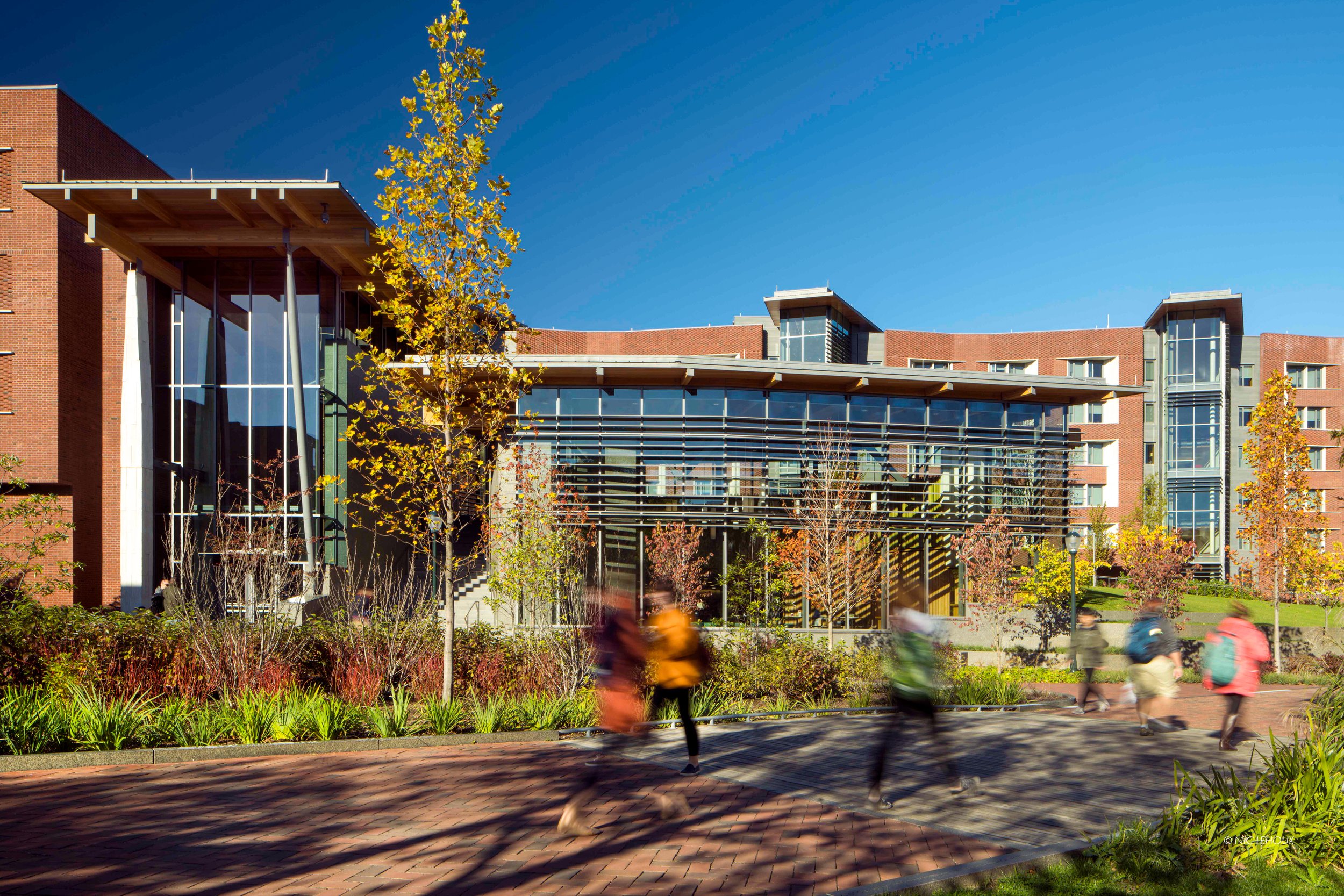
UNIVERSITY OF PENNSYLVANIA’S LAUDER HOUSE
PHILADELPHIA, PA | Lauder House, one of the University of Pennsylvania’s newest residential colleges, is a catalyst for the university’s northeastern gateway in Philadelphia. The project transforms the historic, but under-used Hill Field, creating an elevated public green, expanding the definition of a traditional campus quad. The result is both destination and thoroughfare, with a lifted lawn to play, study, and sunbathe along the well-travelled passage to the heart of campus. MVLA worked closely with Bohlin Cywinski Jackson from concept to final design to complete this residential precinct. Nestled below the lawn are dining and communal areas that share access to a residential courtyard, artfully balancing public, and semi-private spaces. The project manages stormwater with green roofs, biobasins, and porous pavement in the Courtyard, which functions as a sponge to slowly return rainwater to the ground and the nearby Schuylkill River.
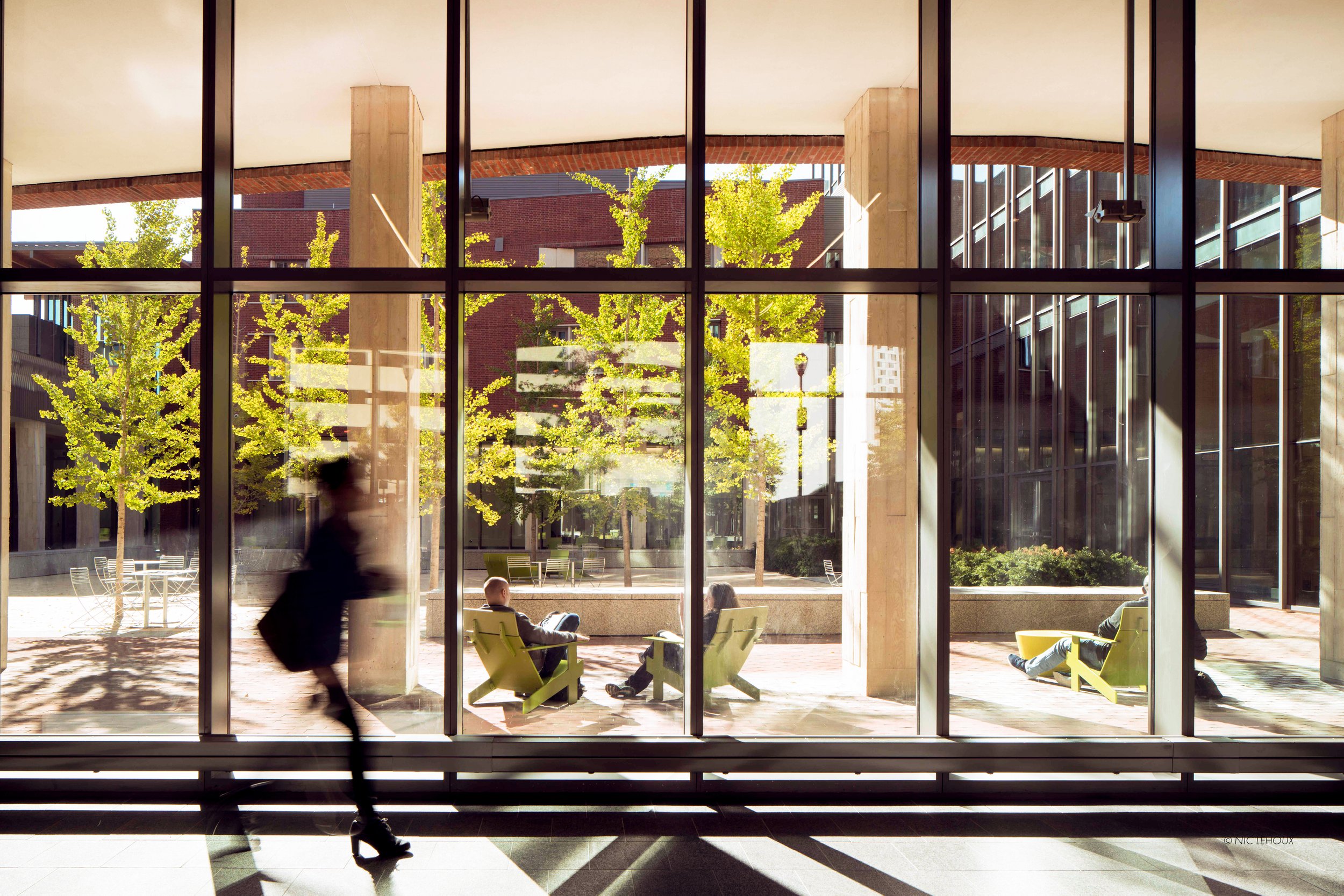
UNIVERSITY OF PENNSYLVANIA’S LAUDER HOUSE
PHILADELPHIA, PA | Lauder House, one of the University of Pennsylvania’s newest residential colleges, is a catalyst for the university’s northeastern gateway in Philadelphia. The project transforms the historic, but under-used Hill Field, creating an elevated public green, expanding the definition of a traditional campus quad. The result is both destination and thoroughfare, with a lifted lawn to play, study, and sunbathe along the well-travelled passage to the heart of campus. MVLA worked closely with Bohlin Cywinski Jackson from concept to final design to complete this residential precinct. Nestled below the lawn are dining and communal areas that share access to a residential courtyard, artfully balancing public, and semi-private spaces. The project manages stormwater with green roofs, biobasins, and porous pavement in the Courtyard, which functions as a sponge to slowly return rainwater to the ground and the nearby Schuylkill River.
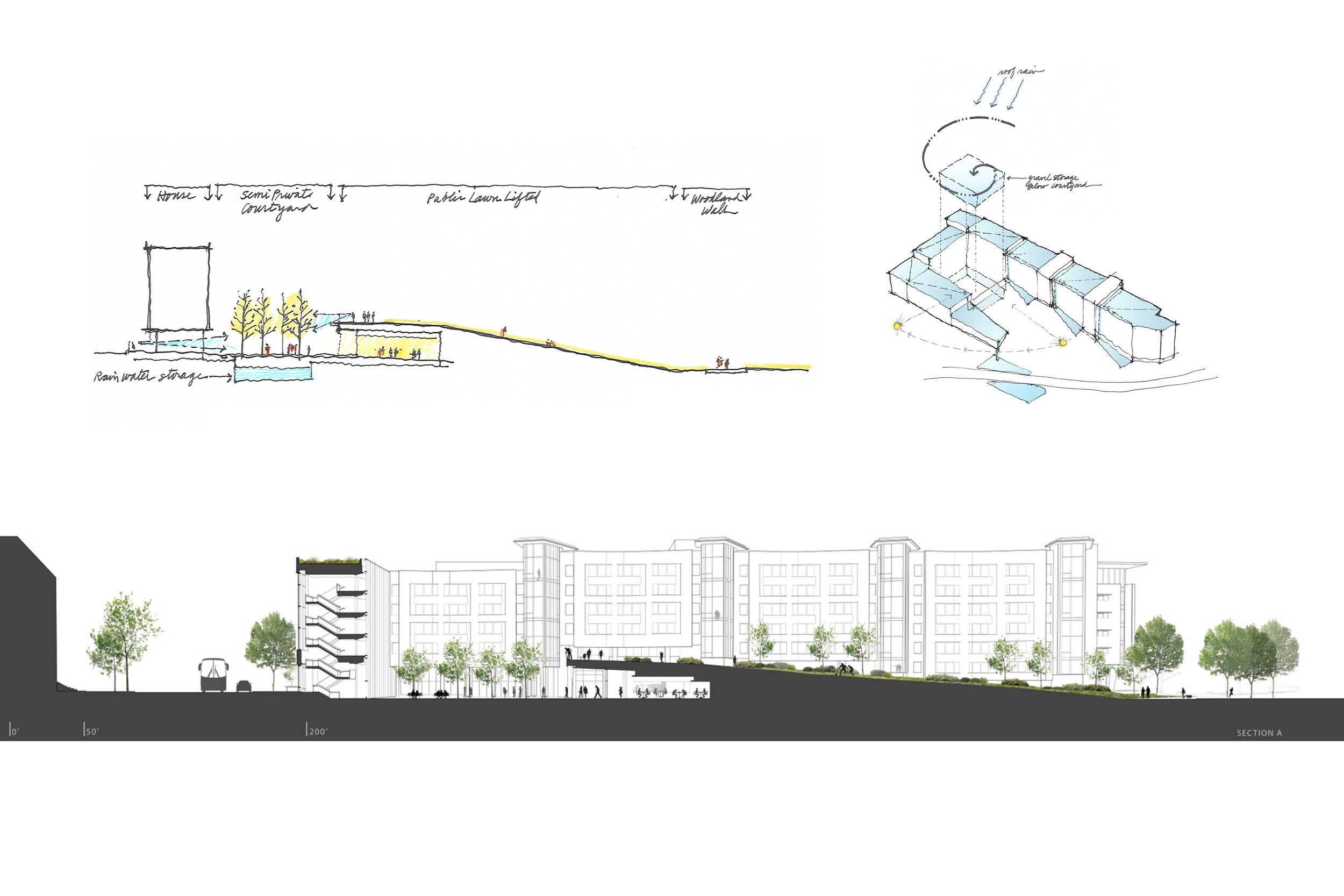
UNIVERSITY OF PENNSYLVANIA’S LAUDER HOUSE
PHILADELPHIA, PA | Lauder House, one of the University of Pennsylvania’s newest residential colleges, is a catalyst for the university’s northeastern gateway in Philadelphia. The project transforms the historic, but under-used Hill Field, creating an elevated public green, expanding the definition of a traditional campus quad. The result is both destination and thoroughfare, with a lifted lawn to play, study, and sunbathe along the well-travelled passage to the heart of campus. MVLA worked closely with Bohlin Cywinski Jackson from concept to final design to complete this residential precinct. Nestled below the lawn are dining and communal areas that share access to a residential courtyard, artfully balancing public, and semi-private spaces. The project manages stormwater with green roofs, biobasins, and porous pavement in the Courtyard, which functions as a sponge to slowly return rainwater to the ground and the nearby Schuylkill River.
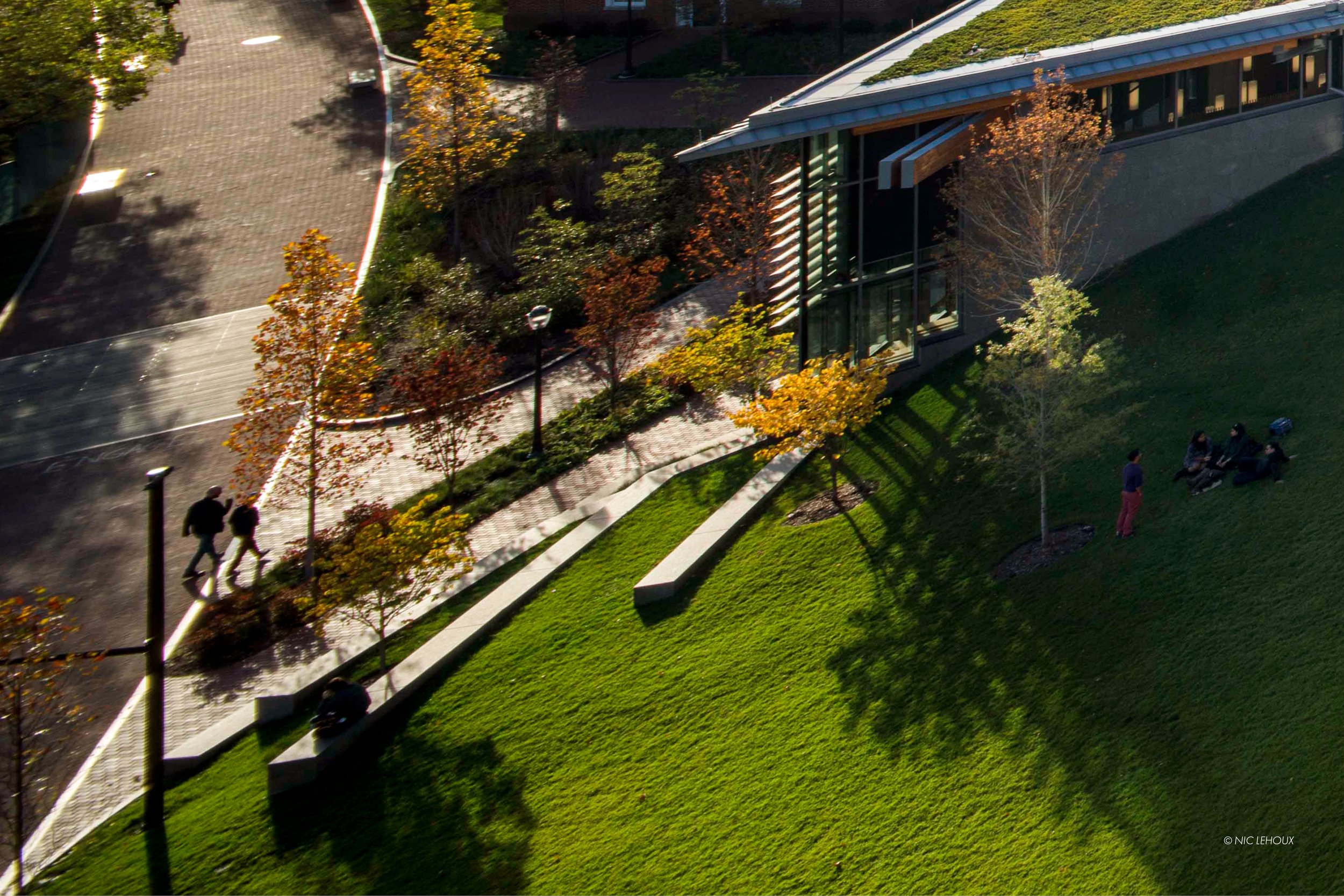
UNIVERSITY OF PENNSYLVANIA’S LAUDER HOUSE
PHILADELPHIA, PA | Lauder House, one of the University of Pennsylvania’s newest residential colleges, is a catalyst for the university’s northeastern gateway in Philadelphia. The project transforms the historic, but under-used Hill Field, creating an elevated public green, expanding the definition of a traditional campus quad. The result is both destination and thoroughfare, with a lifted lawn to play, study, and sunbathe along the well-travelled passage to the heart of campus. MVLA worked closely with Bohlin Cywinski Jackson from concept to final design to complete this residential precinct. Nestled below the lawn are dining and communal areas that share access to a residential courtyard, artfully balancing public, and semi-private spaces. The project manages stormwater with green roofs, biobasins, and porous pavement in the Courtyard, which functions as a sponge to slowly return rainwater to the ground and the nearby Schuylkill River.
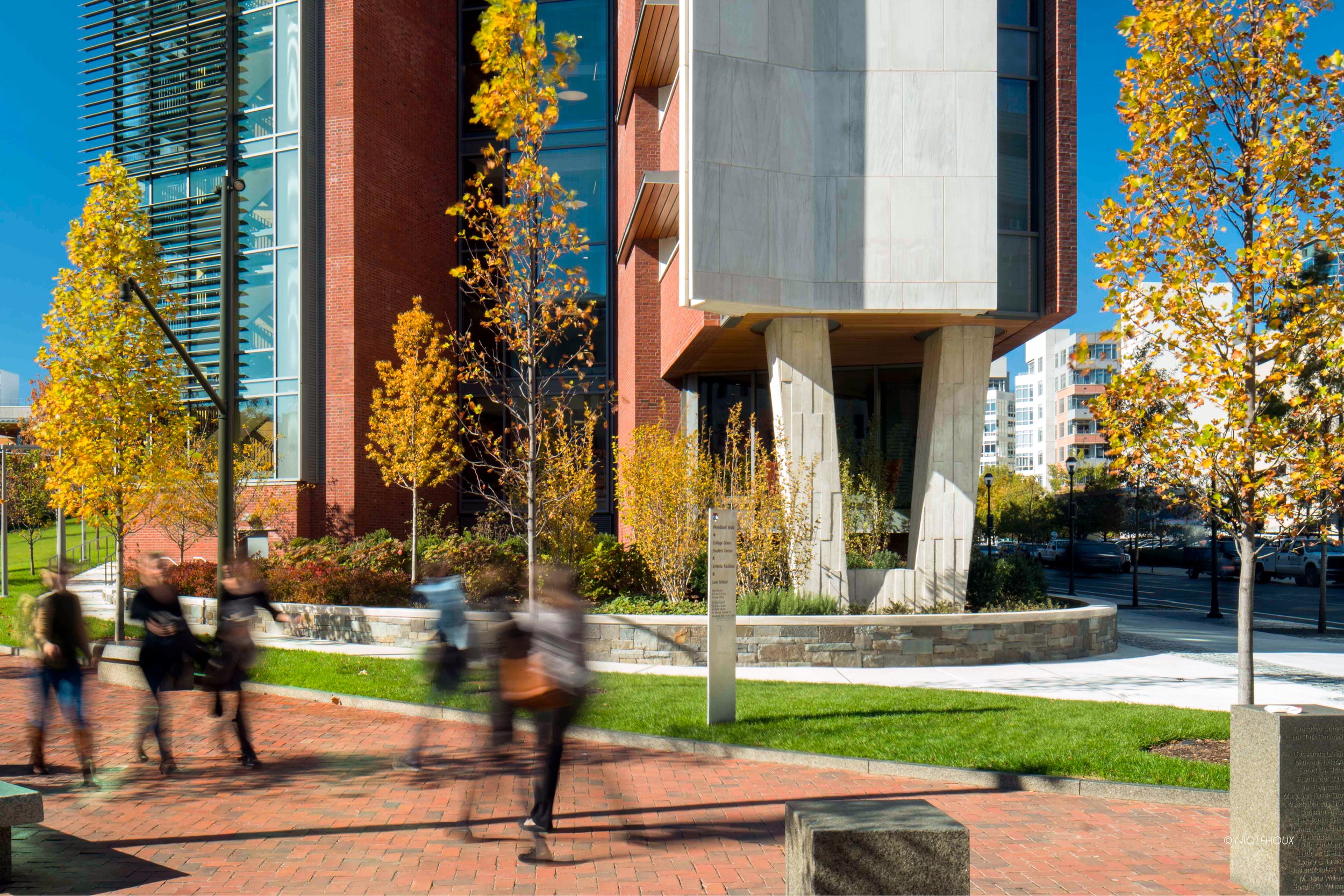
UNIVERSITY OF PENNSYLVANIA’S LAUDER HOUSE
PHILADELPHIA, PA | Lauder House, one of the University of Pennsylvania’s newest residential colleges, is a catalyst for the university’s northeastern gateway in Philadelphia. The project transforms the historic, but under-used Hill Field, creating an elevated public green, expanding the definition of a traditional campus quad. The result is both destination and thoroughfare, with a lifted lawn to play, study, and sunbathe along the well-travelled passage to the heart of campus. MVLA worked closely with Bohlin Cywinski Jackson from concept to final design to complete this residential precinct. Nestled below the lawn are dining and communal areas that share access to a residential courtyard, artfully balancing public, and semi-private spaces. The project manages stormwater with green roofs, biobasins, and porous pavement in the Courtyard, which functions as a sponge to slowly return rainwater to the ground and the nearby Schuylkill River.
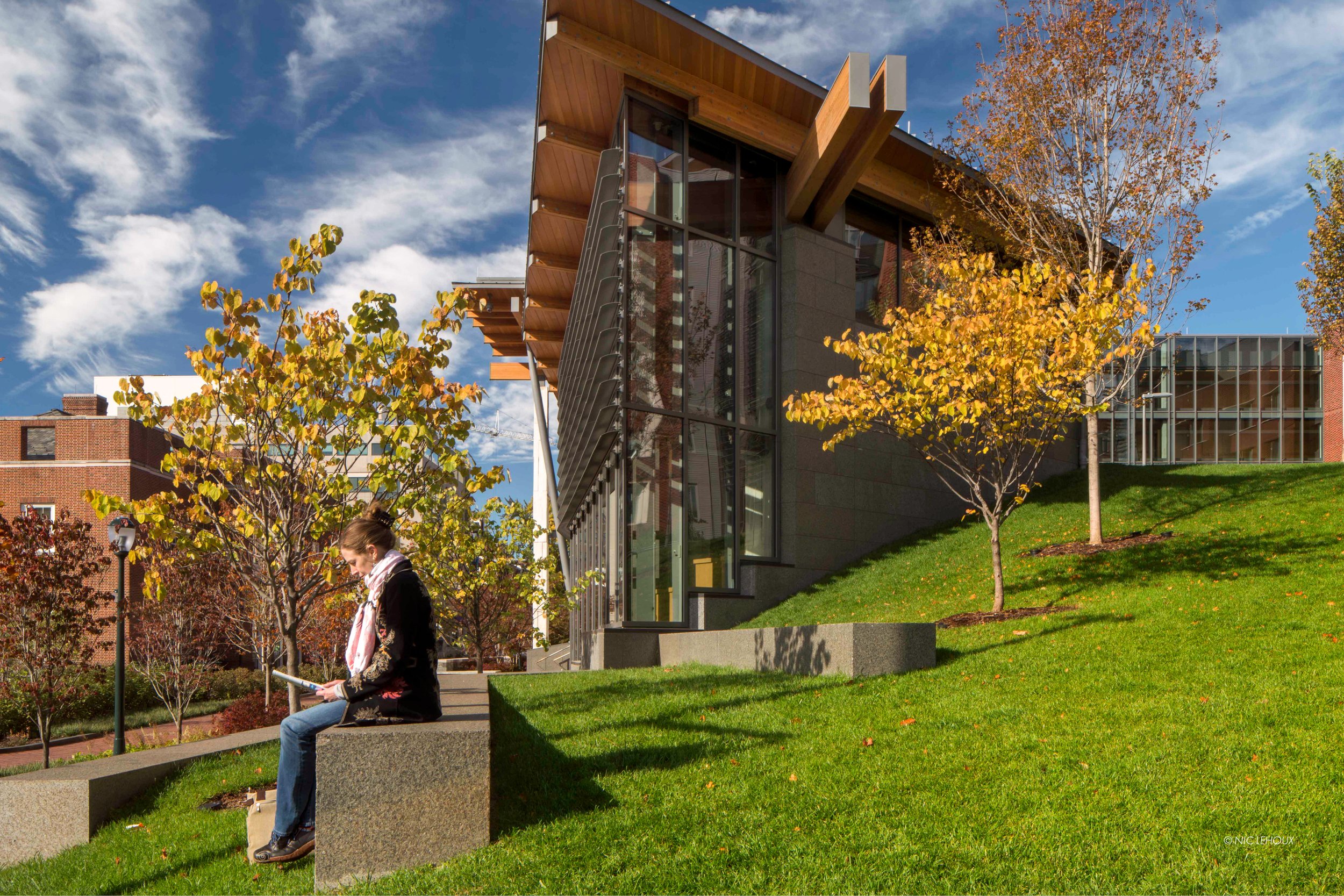
UNIVERSITY OF PENNSYLVANIA’S LAUDER HOUSE
PHILADELPHIA, PA | Lauder House, one of the University of Pennsylvania’s newest residential colleges, is a catalyst for the university’s northeastern gateway in Philadelphia. The project transforms the historic, but under-used Hill Field, creating an elevated public green, expanding the definition of a traditional campus quad. The result is both destination and thoroughfare, with a lifted lawn to play, study, and sunbathe along the well-travelled passage to the heart of campus. MVLA worked closely with Bohlin Cywinski Jackson from concept to final design to complete this residential precinct. Nestled below the lawn are dining and communal areas that share access to a residential courtyard, artfully balancing public, and semi-private spaces. The project manages stormwater with green roofs, biobasins, and porous pavement in the Courtyard, which functions as a sponge to slowly return rainwater to the ground and the nearby Schuylkill River.
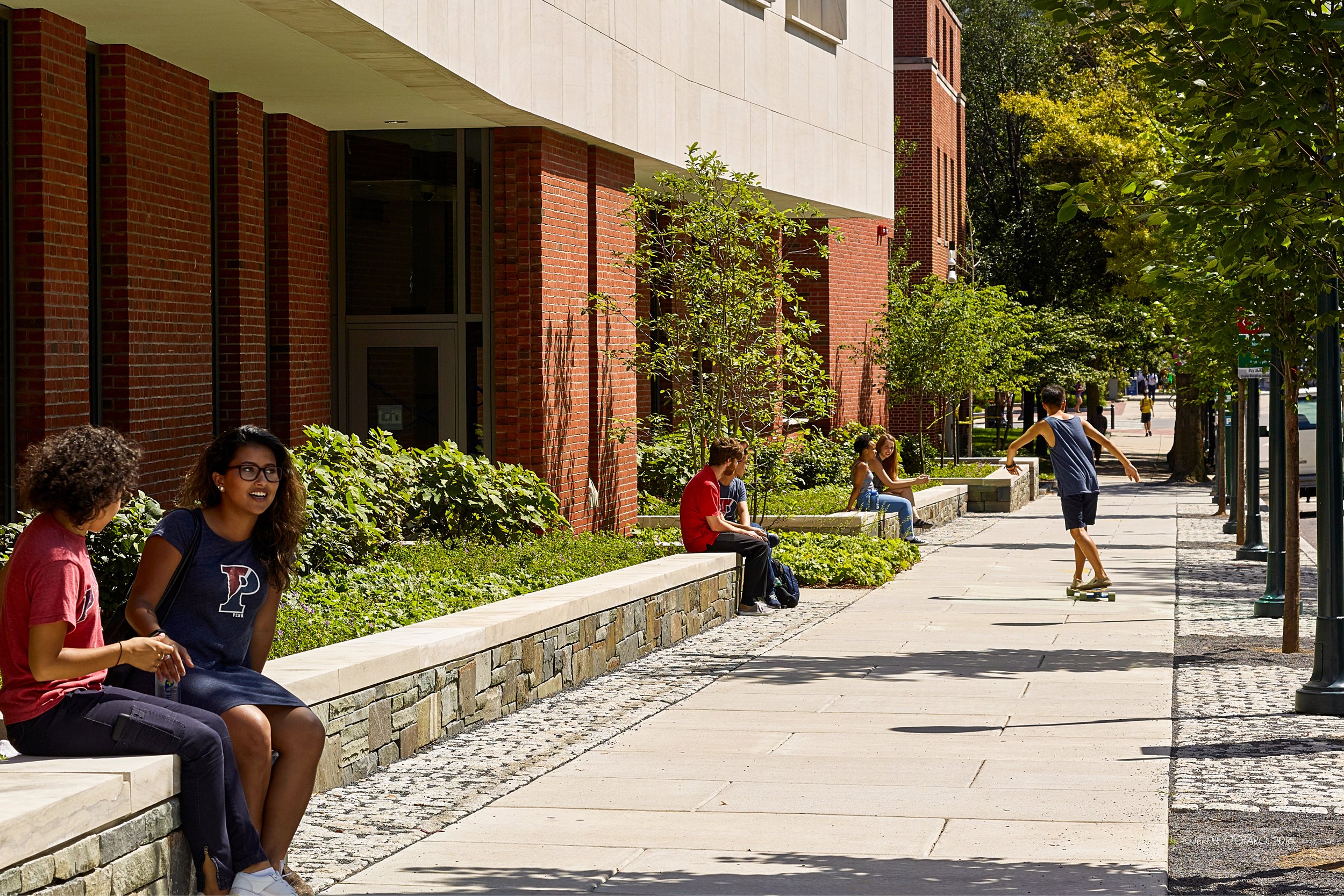
UNIVERSITY OF PENNSYLVANIA’S LAUDER HOUSE
PHILADELPHIA, PA | Lauder House, one of the University of Pennsylvania’s newest residential colleges, is a catalyst for the university’s northeastern gateway in Philadelphia. The project transforms the historic, but under-used Hill Field, creating an elevated public green, expanding the definition of a traditional campus quad. The result is both destination and thoroughfare, with a lifted lawn to play, study, and sunbathe along the well-travelled passage to the heart of campus. MVLA worked closely with Bohlin Cywinski Jackson from concept to final design to complete this residential precinct. Nestled below the lawn are dining and communal areas that share access to a residential courtyard, artfully balancing public, and semi-private spaces. The project manages stormwater with green roofs, biobasins, and porous pavement in the Courtyard, which functions as a sponge to slowly return rainwater to the ground and the nearby Schuylkill River.
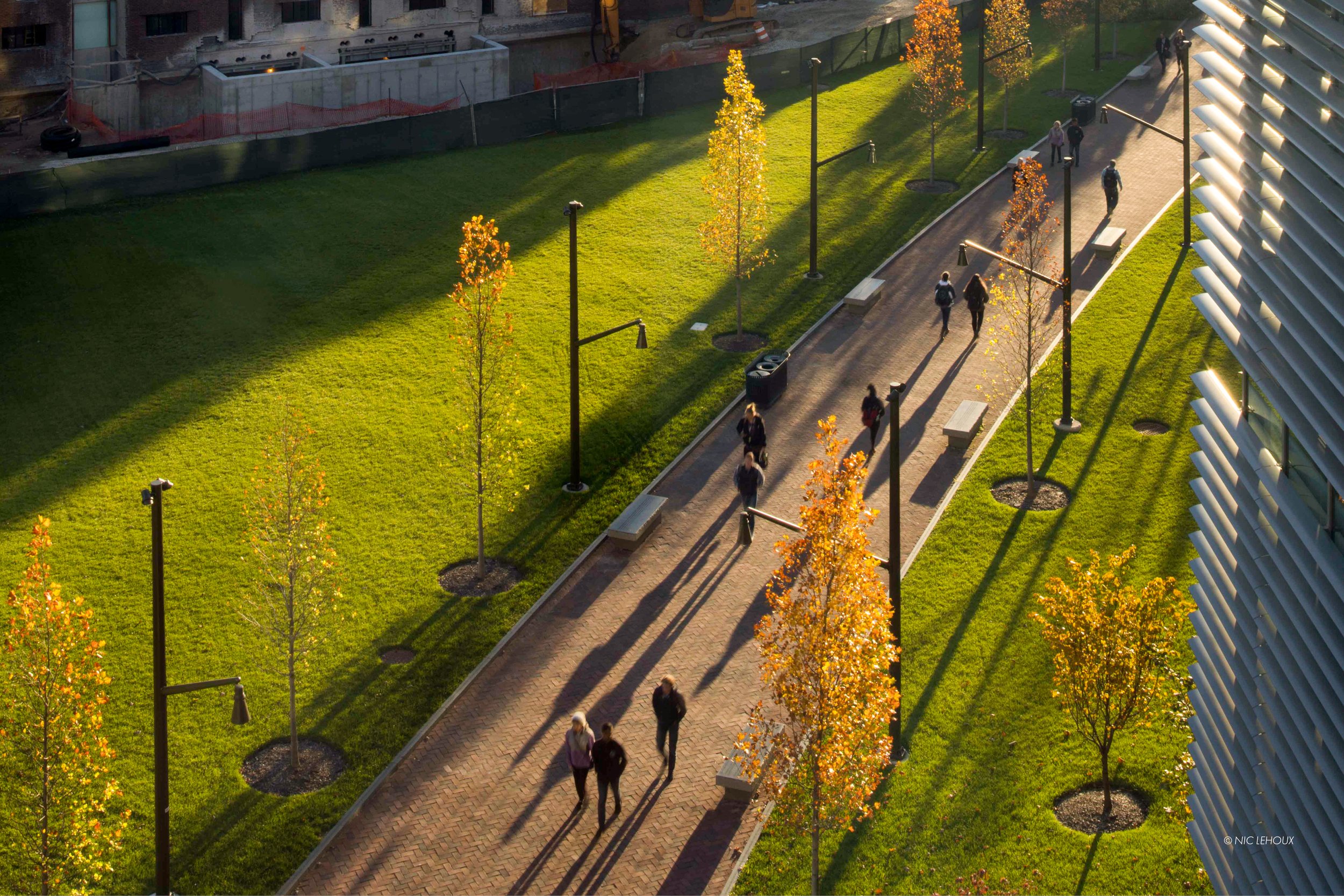
UNIVERSITY OF PENNSYLVANIA’S LAUDER HOUSE
PHILADELPHIA, PA | Lauder House, one of the University of Pennsylvania’s newest residential colleges, is a catalyst for the university’s northeastern gateway in Philadelphia. The project transforms the historic, but under-used Hill Field, creating an elevated public green, expanding the definition of a traditional campus quad. The result is both destination and thoroughfare, with a lifted lawn to play, study, and sunbathe along the well-travelled passage to the heart of campus. MVLA worked closely with Bohlin Cywinski Jackson from concept to final design to complete this residential precinct. Nestled below the lawn are dining and communal areas that share access to a residential courtyard, artfully balancing public, and semi-private spaces. The project manages stormwater with green roofs, biobasins, and porous pavement in the Courtyard, which functions as a sponge to slowly return rainwater to the ground and the nearby Schuylkill River.
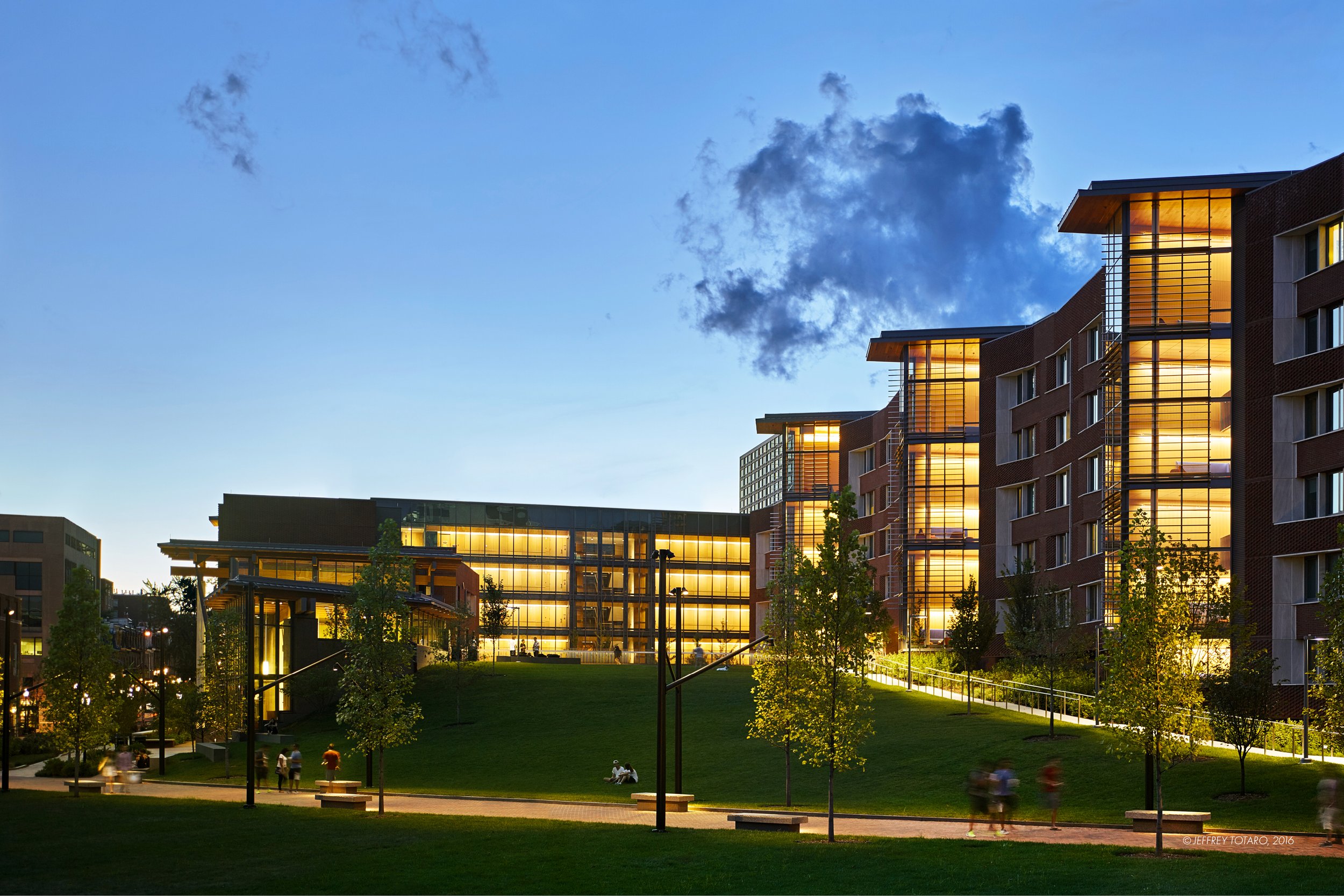
UNIVERSITY OF PENNSYLVANIA’S LAUDER HOUSE
PHILADELPHIA, PA | Lauder House, one of the University of Pennsylvania’s newest residential colleges, is a catalyst for the university’s northeastern gateway in Philadelphia. The project transforms the historic, but under-used Hill Field, creating an elevated public green, expanding the definition of a traditional campus quad. The result is both destination and thoroughfare, with a lifted lawn to play, study, and sunbathe along the well-travelled passage to the heart of campus. MVLA worked closely with Bohlin Cywinski Jackson from concept to final design to complete this residential precinct. Nestled below the lawn are dining and communal areas that share access to a residential courtyard, artfully balancing public, and semi-private spaces. The project manages stormwater with green roofs, biobasins, and porous pavement in the Courtyard, which functions as a sponge to slowly return rainwater to the ground and the nearby Schuylkill River.
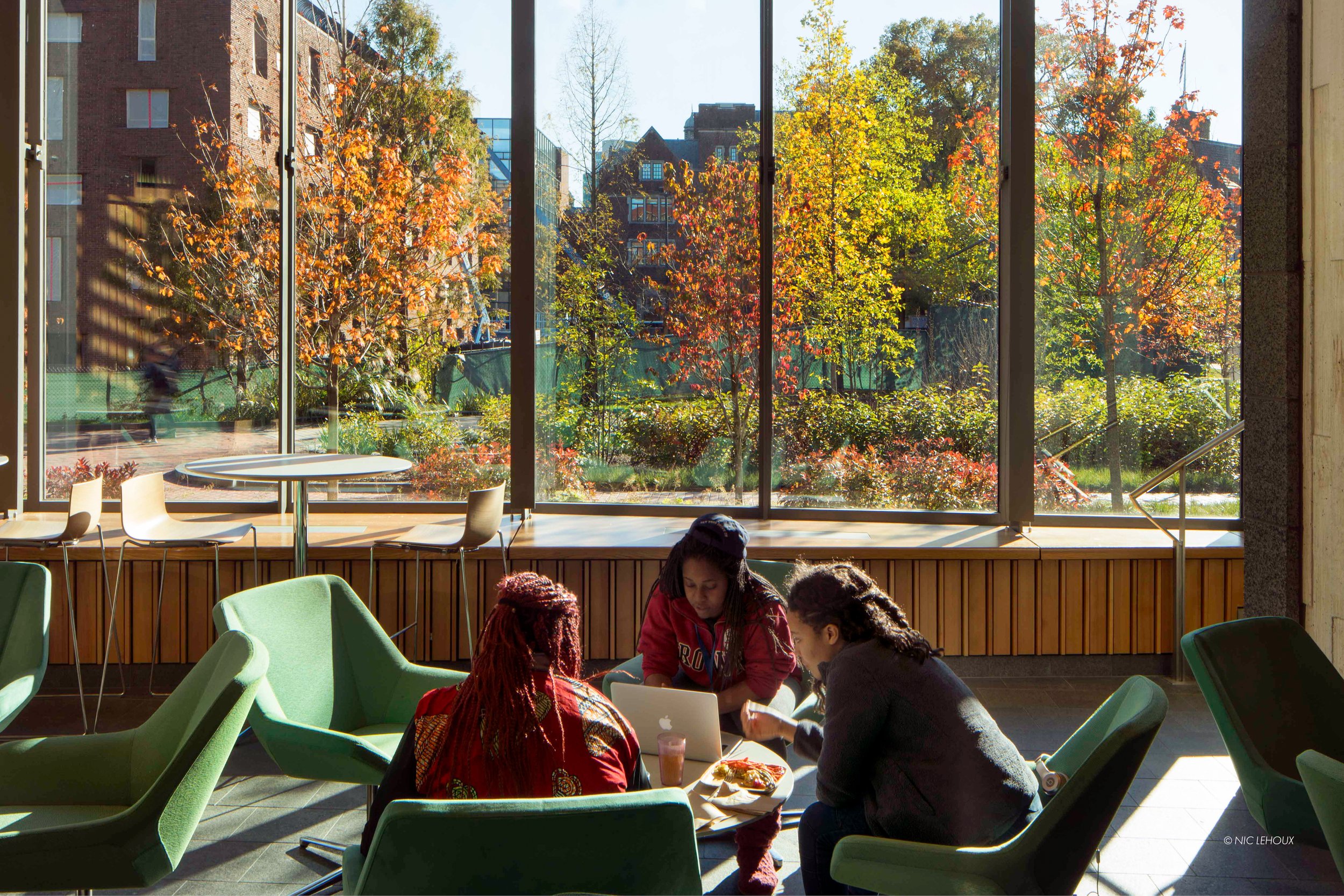
UNIVERSITY OF PENNSYLVANIA’S LAUDER HOUSE
vPHILADELPHIA, PA | Lauder House, one of the University of Pennsylvania’s newest residential colleges, is a catalyst for the university’s northeastern gateway in Philadelphia. The project transforms the historic, but under-used Hill Field, creating an elevated public green, expanding the definition of a traditional campus quad. The result is both destination and thoroughfare, with a lifted lawn to play, study, and sunbathe along the well-travelled passage to the heart of campus. MVLA worked closely with Bohlin Cywinski Jackson from concept to final design to complete this residential precinct. Nestled below the lawn are dining and communal areas that share access to a residential courtyard, artfully balancing public, and semi-private spaces. The project manages stormwater with green roofs, biobasins, and porous pavement in the Courtyard, which functions as a sponge to slowly return rainwater to the ground and the nearby Schuylkill River.
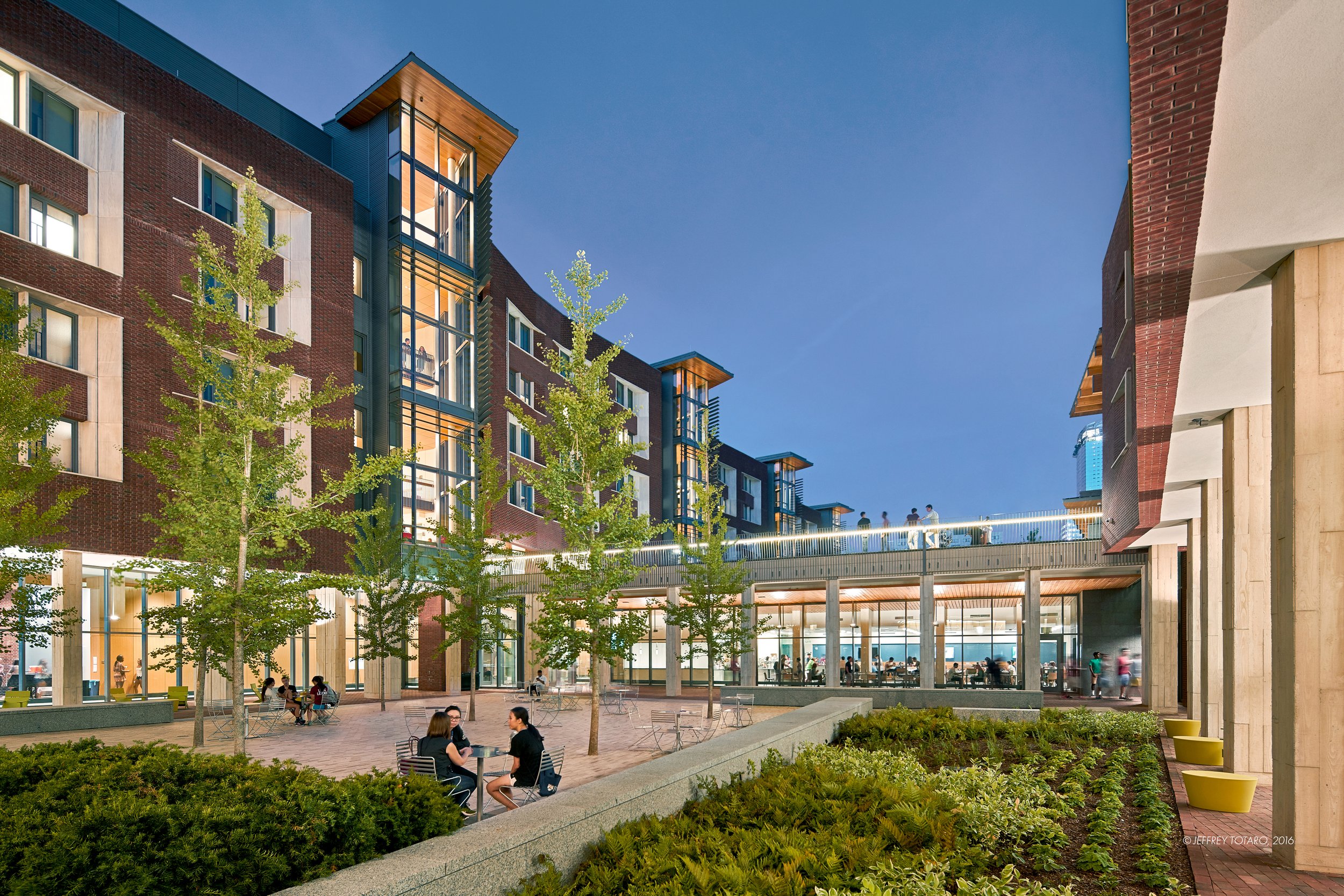
UNIVERSITY OF PENNSYLVANIA’S LAUDER HOUSE
PHILADELPHIA, PA | Lauder House, one of the University of Pennsylvania’s newest residential colleges, is a catalyst for the university’s northeastern gateway in Philadelphia. The project transforms the historic, but under-used Hill Field, creating an elevated public green, expanding the definition of a traditional campus quad. The result is both destination and thoroughfare, with a lifted lawn to play, study, and sunbathe along the well-travelled passage to the heart of campus. MVLA worked closely with Bohlin Cywinski Jackson from concept to final design to complete this residential precinct. Nestled below the lawn are dining and communal areas that share access to a residential courtyard, artfully balancing public, and semi-private spaces. The project manages stormwater with green roofs, biobasins, and porous pavement in the Courtyard, which functions as a sponge to slowly return rainwater to the ground and the nearby Schuylkill River.
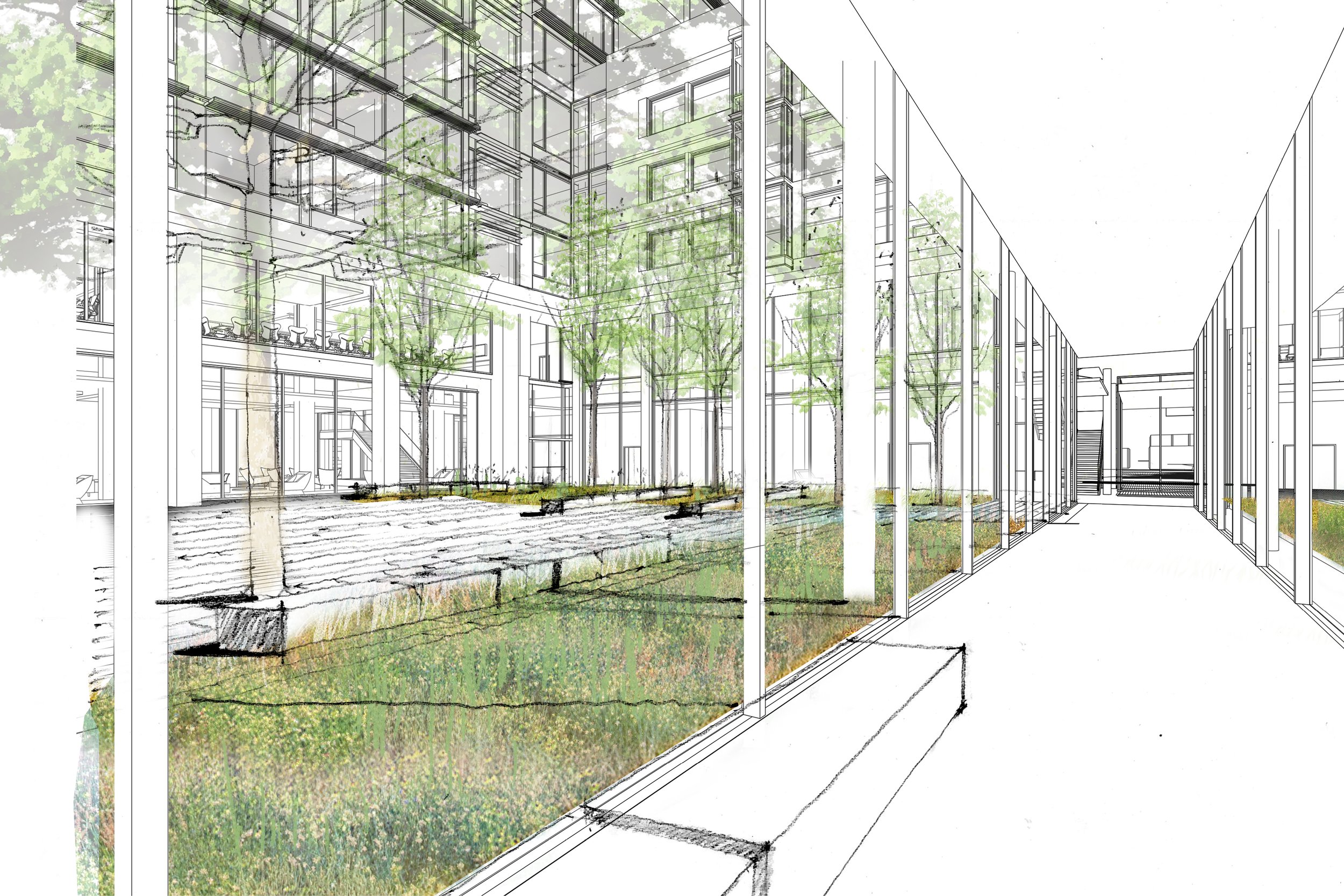
UNIVERSITY OF PENNSYLVANIA’S LAUDER HOUSE
PHILADELPHIA, PA | Lauder House, one of the University of Pennsylvania’s newest residential colleges, is a catalyst for the university’s northeastern gateway in Philadelphia. The project transforms the historic, but under-used Hill Field, creating an elevated public green, expanding the definition of a traditional campus quad. The result is both destination and thoroughfare, with a lifted lawn to play, study, and sunbathe along the well-travelled passage to the heart of campus. MVLA worked closely with Bohlin Cywinski Jackson from concept to final design to complete this residential precinct. Nestled below the lawn are dining and communal areas that share access to a residential courtyard, artfully balancing public, and semi-private spaces. The project manages stormwater with green roofs, biobasins, and porous pavement in the Courtyard, which functions as a sponge to slowly return rainwater to the ground and the nearby Schuylkill River.
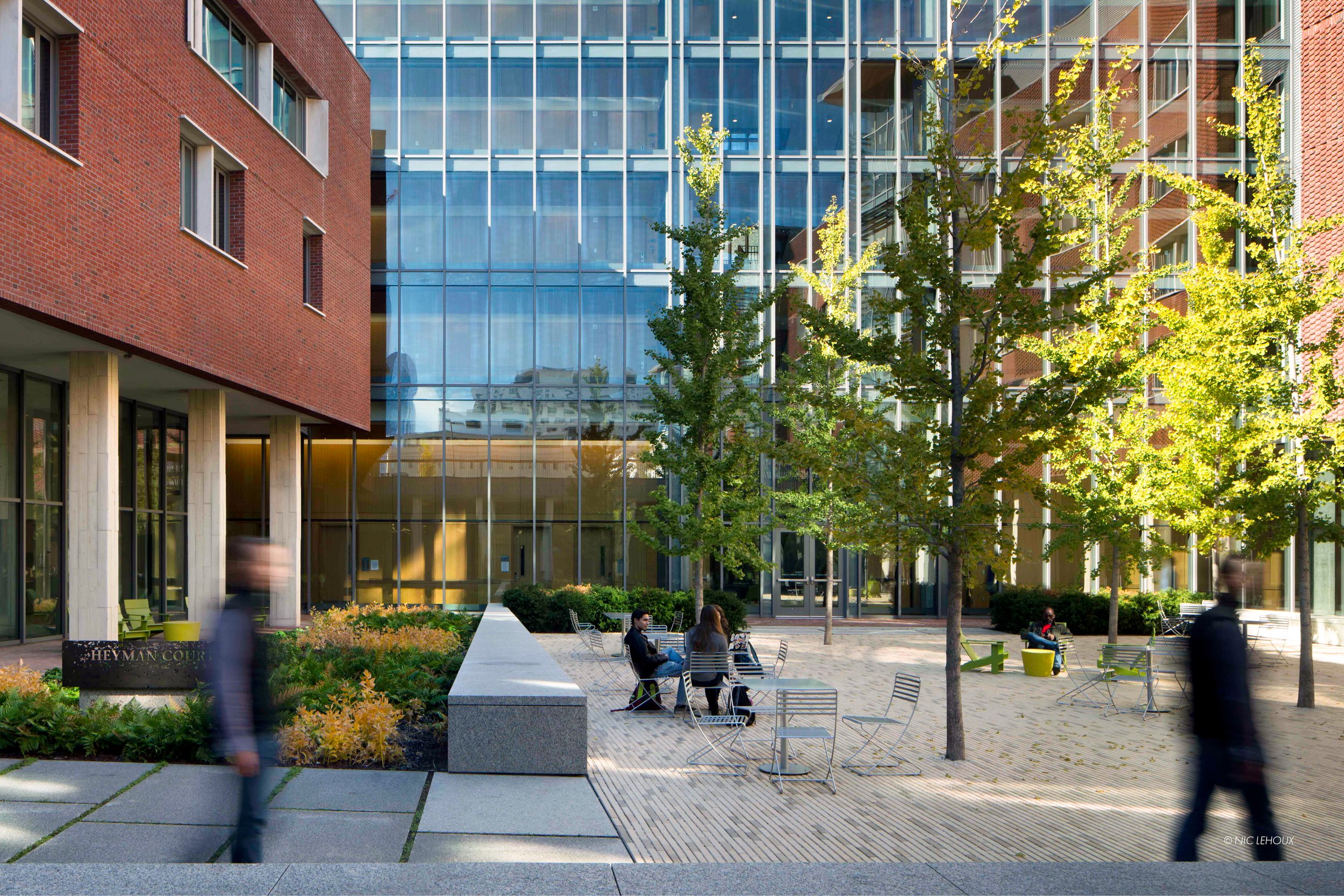
UNIVERSITY OF PENNSYLVANIA’S LAUDER HOUSE
PHILADELPHIA, PA | Lauder House, one of the University of Pennsylvania’s newest residential colleges, is a catalyst for the university’s northeastern gateway in Philadelphia. The project transforms the historic, but under-used Hill Field, creating an elevated public green, expanding the definition of a traditional campus quad. The result is both destination and thoroughfare, with a lifted lawn to play, study, and sunbathe along the well-travelled passage to the heart of campus. MVLA worked closely with Bohlin Cywinski Jackson from concept to final design to complete this residential precinct. Nestled below the lawn are dining and communal areas that share access to a residential courtyard, artfully balancing public, and semi-private spaces. The project manages stormwater with green roofs, biobasins, and porous pavement in the Courtyard, which functions as a sponge to slowly return rainwater to the ground and the nearby Schuylkill River.
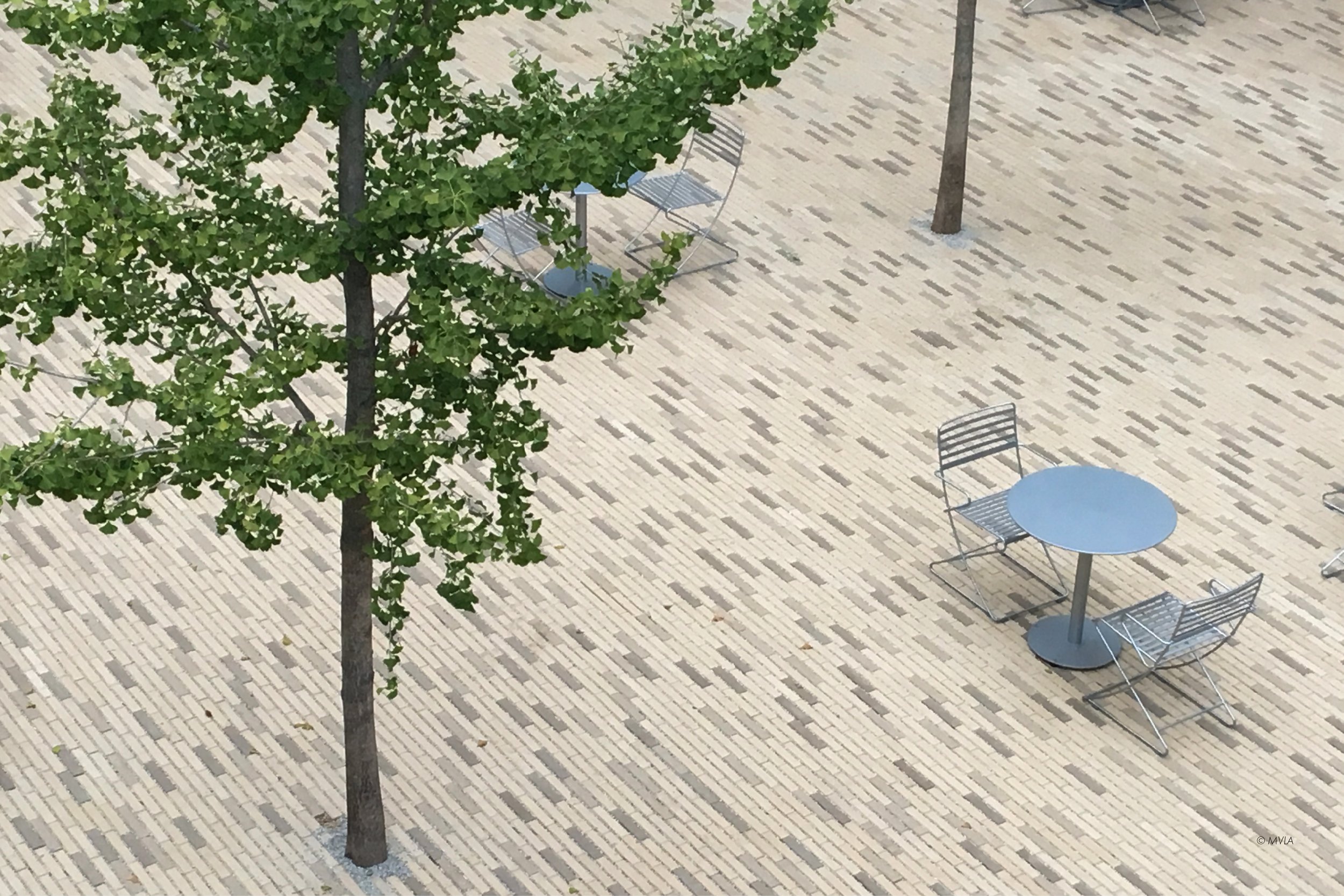
UNIVERSITY OF PENNSYLVANIA’S LAUDER HOUSE
PHILADELPHIA, PA | Lauder House, one of the University of Pennsylvania’s newest residential colleges, is a catalyst for the university’s northeastern gateway in Philadelphia. The project transforms the historic, but under-used Hill Field, creating an elevated public green, expanding the definition of a traditional campus quad. The result is both destination and thoroughfare, with a lifted lawn to play, study, and sunbathe along the well-travelled passage to the heart of campus. MVLA worked closely with Bohlin Cywinski Jackson from concept to final design to complete this residential precinct. Nestled below the lawn are dining and communal areas that share access to a residential courtyard, artfully balancing public, and semi-private spaces. The project manages stormwater with green roofs, biobasins, and porous pavement in the Courtyard, which functions as a sponge to slowly return rainwater to the ground and the nearby Schuylkill River.
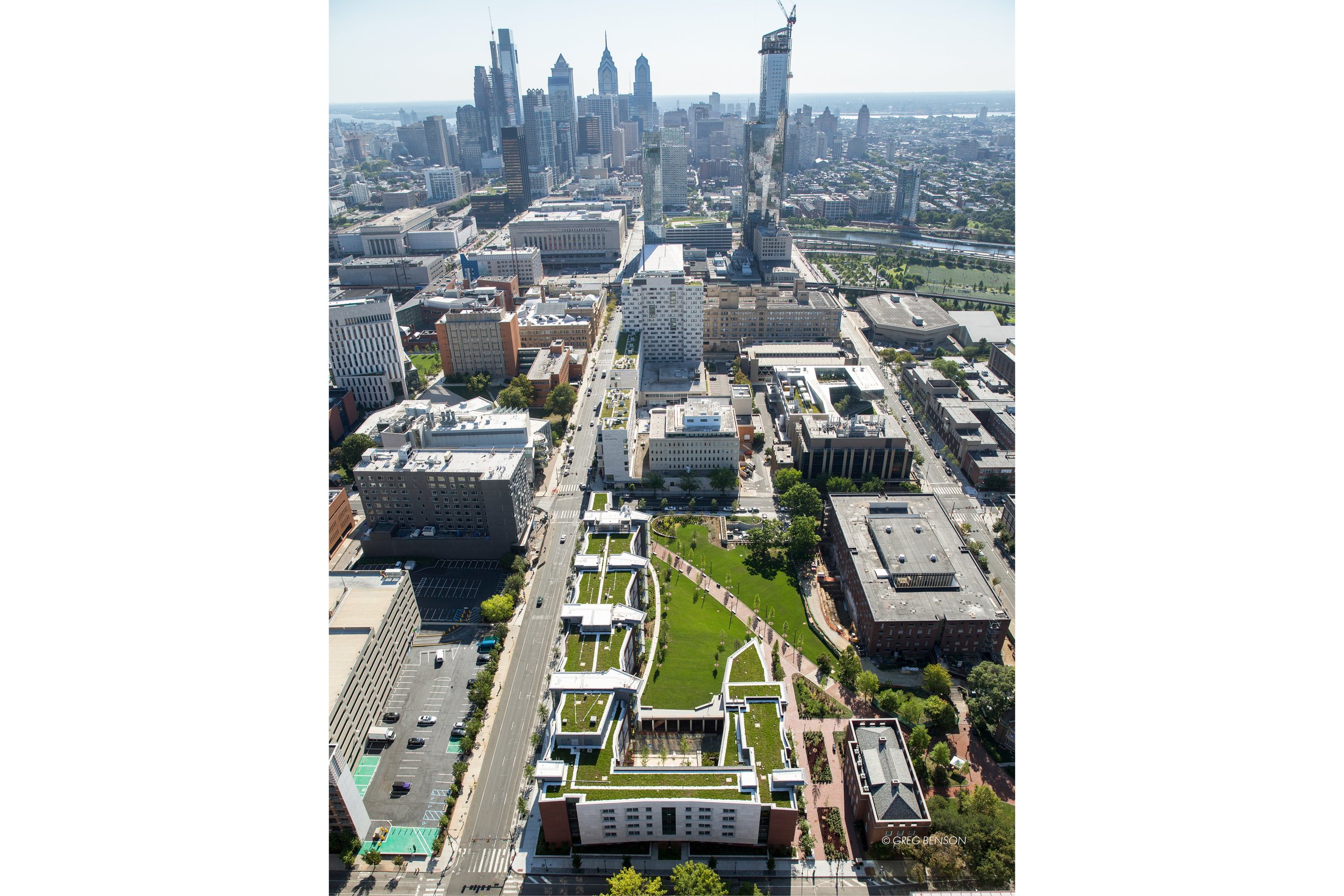
UNIVERSITY OF PENNSYLVANIA’S LAUDER HOUSE
PHILADELPHIA, PA | Lauder House, one of the University of Pennsylvania’s newest residential colleges, is a catalyst for the university’s northeastern gateway in Philadelphia. The project transforms the historic, but under-used Hill Field, creating an elevated public green, expanding the definition of a traditional campus quad. The result is both destination and thoroughfare, with a lifted lawn to play, study, and sunbathe along the well-travelled passage to the heart of campus. MVLA worked closely with Bohlin Cywinski Jackson from concept to final design to complete this residential precinct. Nestled below the lawn are dining and communal areas that share access to a residential courtyard, artfully balancing public, and semi-private spaces. The project manages stormwater with green roofs, biobasins, and porous pavement in the Courtyard, which functions as a sponge to slowly return rainwater to the ground and the nearby Schuylkill River.
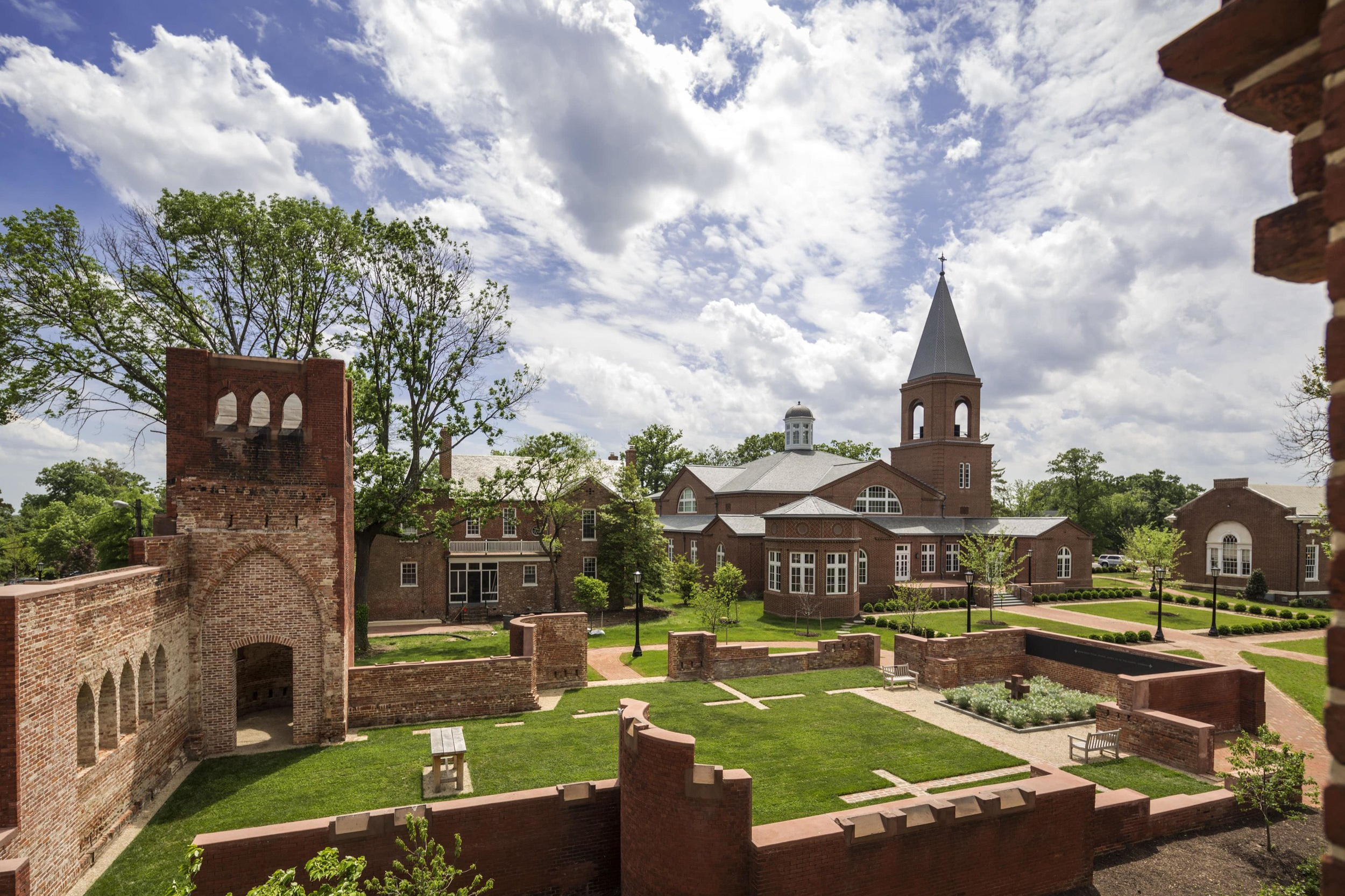
Virginia Theological Seminary
ALEXANDRIA, VA | When a tragic fire destroyed its 1881 Victorian Gothic chapel, the Virginia Theological Seminary sought a new location to rebuild. The landscape architect’s design sites a replacement chapel, preserves the historic ruins in a contemplative green space known as the Chapel Garden, and develops new connections to the surrounding community.
The new Immanuel Chapel functions as a space for community worship as well as a teaching center. Sited to frame the Seminary’s central greensward, its updated entry drive provides a neighborhood-oriented approach around the corner from an inner campus entrance for faculty and students. The nearby Chapel Garden weaves this building into the fabric of the landscape, offering an outdoor area for ceremonies, weddings, and funerals to take place, framed by the poignant ruins of the fire. This garden preserves the spiritual heart of the Seminary’s loss while inviting the institution and community to come together in cathartic and uplifting ways.
2019 Potomac ASLA Merit Award Winner
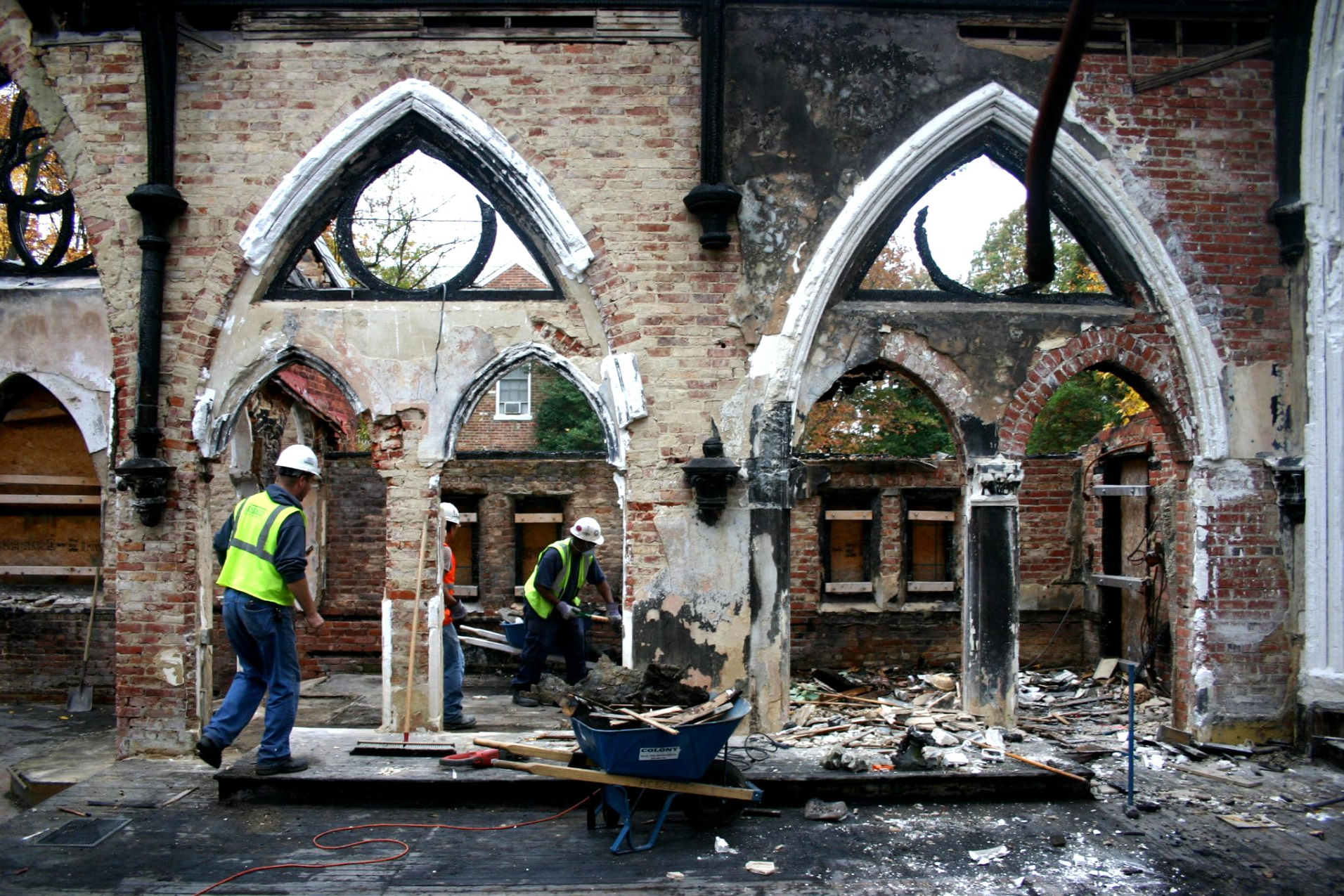
Virginia Theological Seminary
ALEXANDRIA, VA | When a tragic fire destroyed its 1881 Victorian Gothic chapel, the Virginia Theological Seminary sought a new location to rebuild. The landscape architect’s design sites a replacement chapel, preserves the historic ruins in a contemplative green space known as the Chapel Garden, and develops new connections to the surrounding community.
The new Immanuel Chapel functions as a space for community worship as well as a teaching center. Sited to frame the Seminary’s central greensward, its updated entry drive provides a neighborhood-oriented approach around the corner from an inner campus entrance for faculty and students. The nearby Chapel Garden weaves this building into the fabric of the landscape, offering an outdoor area for ceremonies, weddings, and funerals to take place, framed by the poignant ruins of the fire. This garden preserves the spiritual heart of the Seminary’s loss while inviting the institution and community to come together in cathartic and uplifting ways.
2019 Potomac ASLA Merit Award Winner
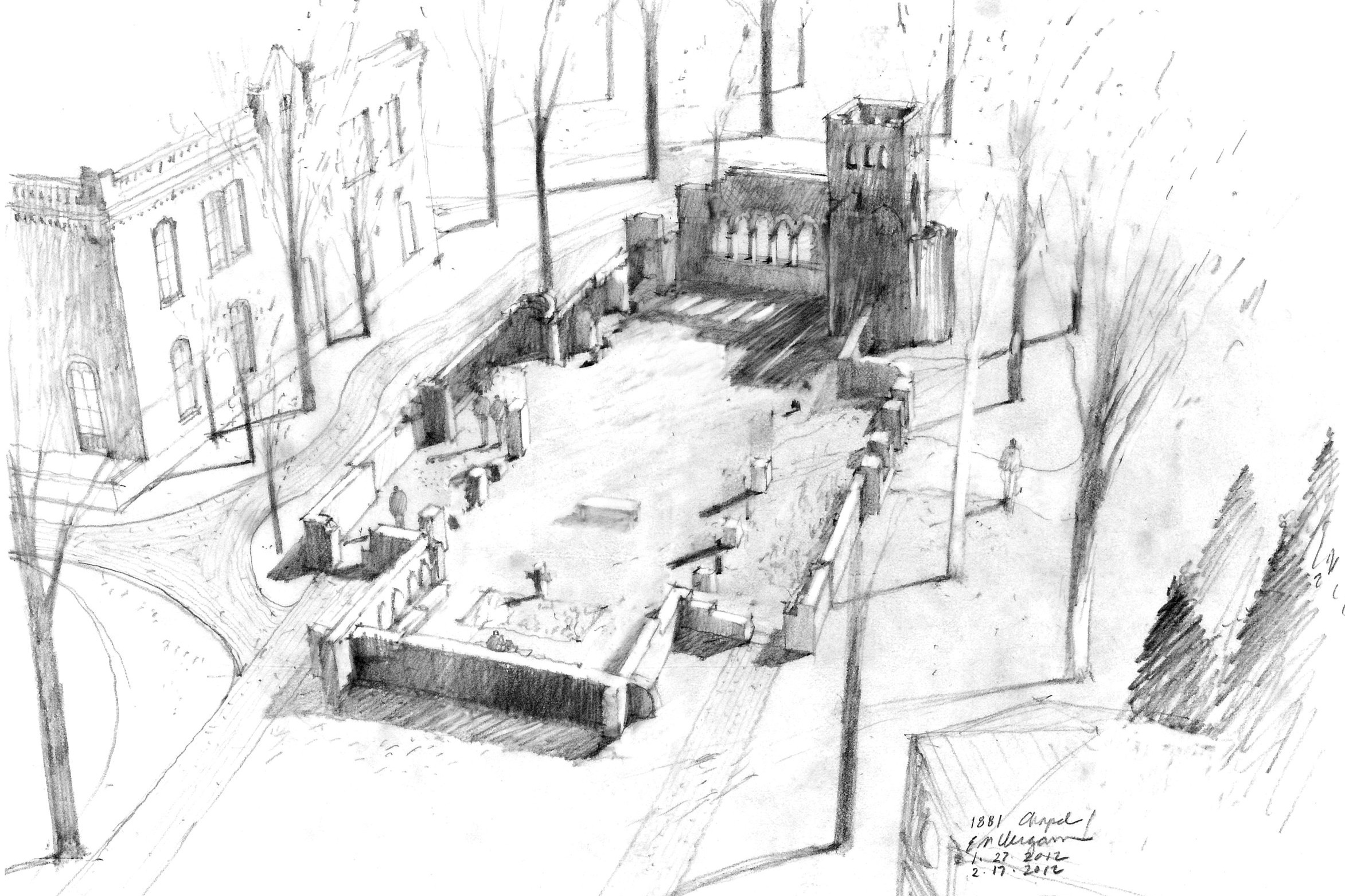
Virginia Theological Seminary
ALEXANDRIA, VA | When a tragic fire destroyed its 1881 Victorian Gothic chapel, the Virginia Theological Seminary sought a new location to rebuild. The landscape architect’s design sites a replacement chapel, preserves the historic ruins in a contemplative green space known as the Chapel Garden, and develops new connections to the surrounding community.
The new Immanuel Chapel functions as a space for community worship as well as a teaching center. Sited to frame the Seminary’s central greensward, its updated entry drive provides a neighborhood-oriented approach around the corner from an inner campus entrance for faculty and students. The nearby Chapel Garden weaves this building into the fabric of the landscape, offering an outdoor area for ceremonies, weddings, and funerals to take place, framed by the poignant ruins of the fire. This garden preserves the spiritual heart of the Seminary’s loss while inviting the institution and community to come together in cathartic and uplifting ways.
2019 Potomac ASLA Merit Award Winner
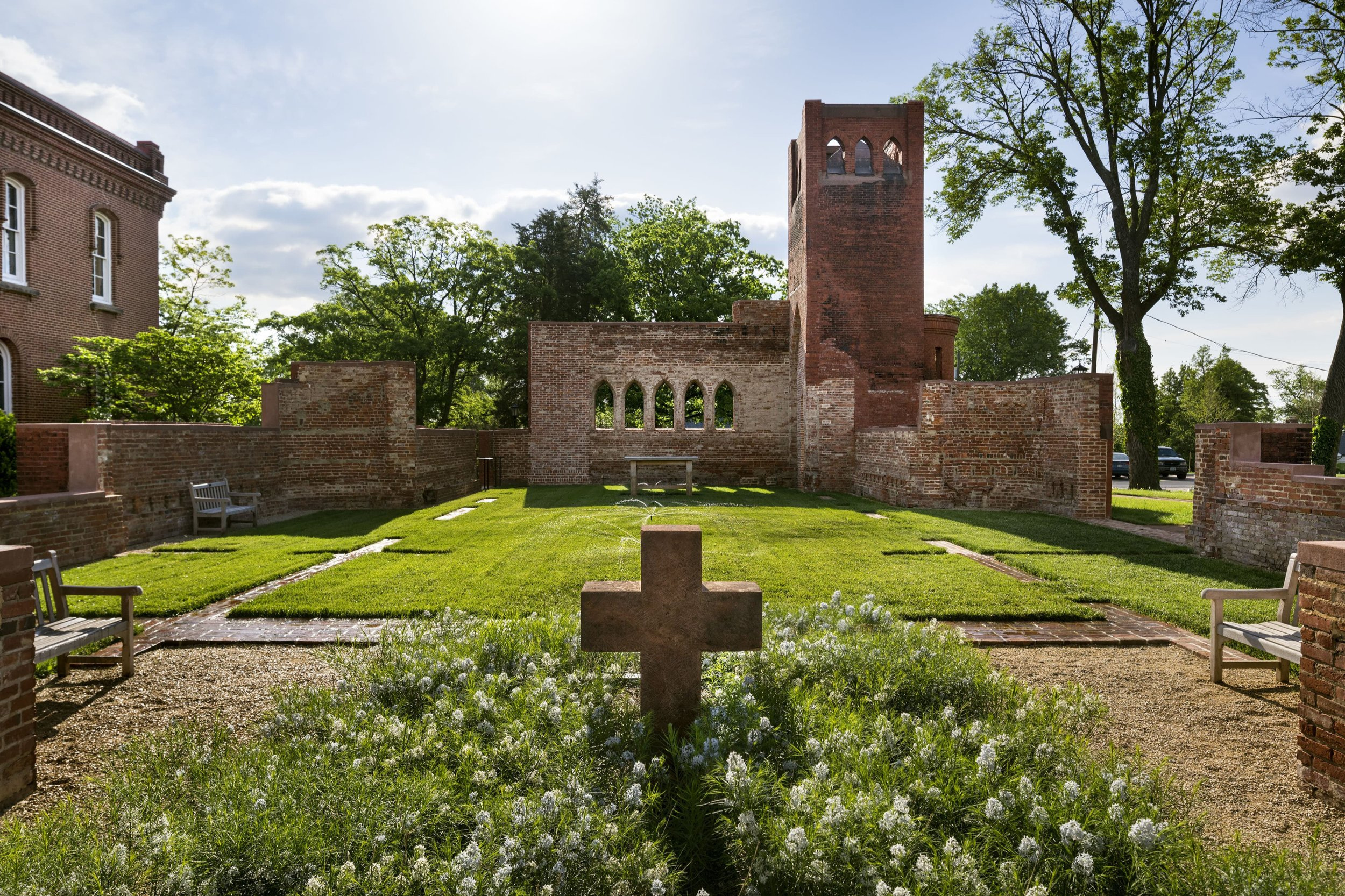
Virginia Theological Seminary
ALEXANDRIA, VA | When a tragic fire destroyed its 1881 Victorian Gothic chapel, the Virginia Theological Seminary sought a new location to rebuild. The landscape architect’s design sites a replacement chapel, preserves the historic ruins in a contemplative green space known as the Chapel Garden, and develops new connections to the surrounding community.
The new Immanuel Chapel functions as a space for community worship as well as a teaching center. Sited to frame the Seminary’s central greensward, its updated entry drive provides a neighborhood-oriented approach around the corner from an inner campus entrance for faculty and students. The nearby Chapel Garden weaves this building into the fabric of the landscape, offering an outdoor area for ceremonies, weddings, and funerals to take place, framed by the poignant ruins of the fire. This garden preserves the spiritual heart of the Seminary’s loss while inviting the institution and community to come together in cathartic and uplifting ways.
2019 Potomac ASLA Merit Award Winner
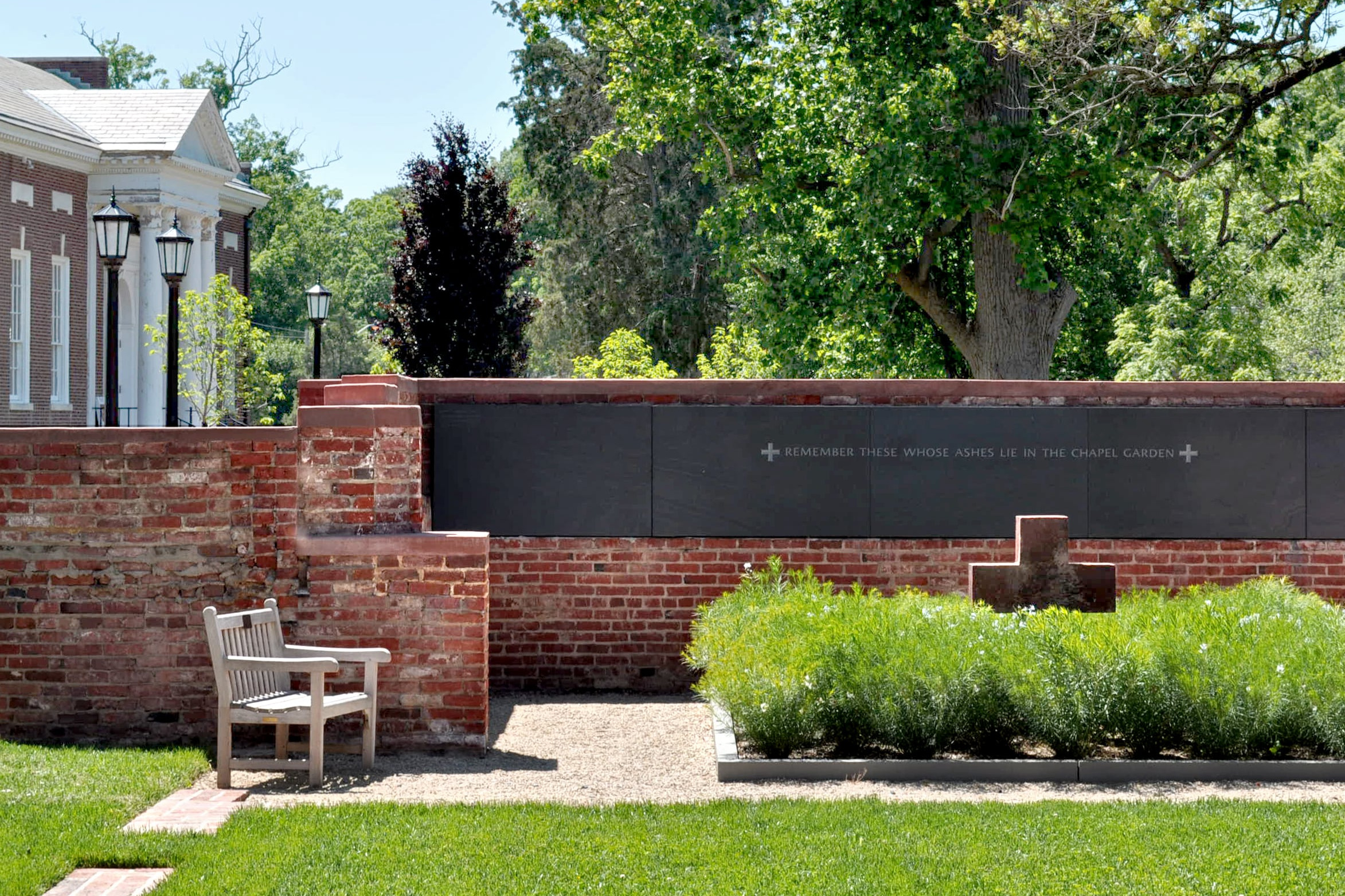
Virginia Theological Seminary
ALEXANDRIA, VA | When a tragic fire destroyed its 1881 Victorian Gothic chapel, the Virginia Theological Seminary sought a new location to rebuild. The landscape architect’s design sites a replacement chapel, preserves the historic ruins in a contemplative green space known as the Chapel Garden, and develops new connections to the surrounding community.
The new Immanuel Chapel functions as a space for community worship as well as a teaching center. Sited to frame the Seminary’s central greensward, its updated entry drive provides a neighborhood-oriented approach around the corner from an inner campus entrance for faculty and students. The nearby Chapel Garden weaves this building into the fabric of the landscape, offering an outdoor area for ceremonies, weddings, and funerals to take place, framed by the poignant ruins of the fire. This garden preserves the spiritual heart of the Seminary’s loss while inviting the institution and community to come together in cathartic and uplifting ways.
2019 Potomac ASLA Merit Award Winner
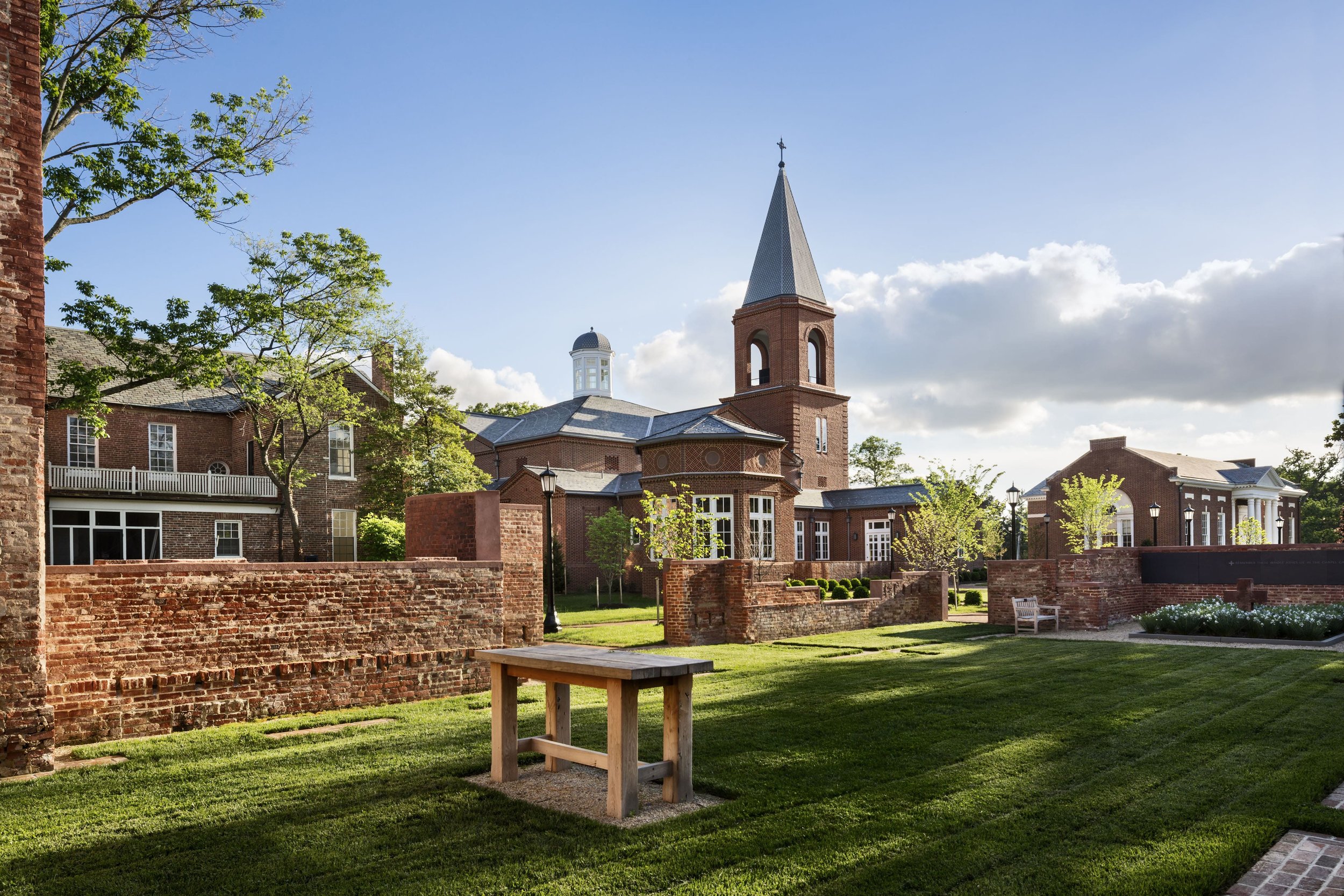
Virginia Theological Seminary
ALEXANDRIA, VA | When a tragic fire destroyed its 1881 Victorian Gothic chapel, the Virginia Theological Seminary sought a new location to rebuild. The landscape architect’s design sites a replacement chapel, preserves the historic ruins in a contemplative green space known as the Chapel Garden, and develops new connections to the surrounding community.
The new Immanuel Chapel functions as a space for community worship as well as a teaching center. Sited to frame the Seminary’s central greensward, its updated entry drive provides a neighborhood-oriented approach around the corner from an inner campus entrance for faculty and students. The nearby Chapel Garden weaves this building into the fabric of the landscape, offering an outdoor area for ceremonies, weddings, and funerals to take place, framed by the poignant ruins of the fire. This garden preserves the spiritual heart of the Seminary’s loss while inviting the institution and community to come together in cathartic and uplifting ways.
2019 Potomac ASLA Merit Award Winner
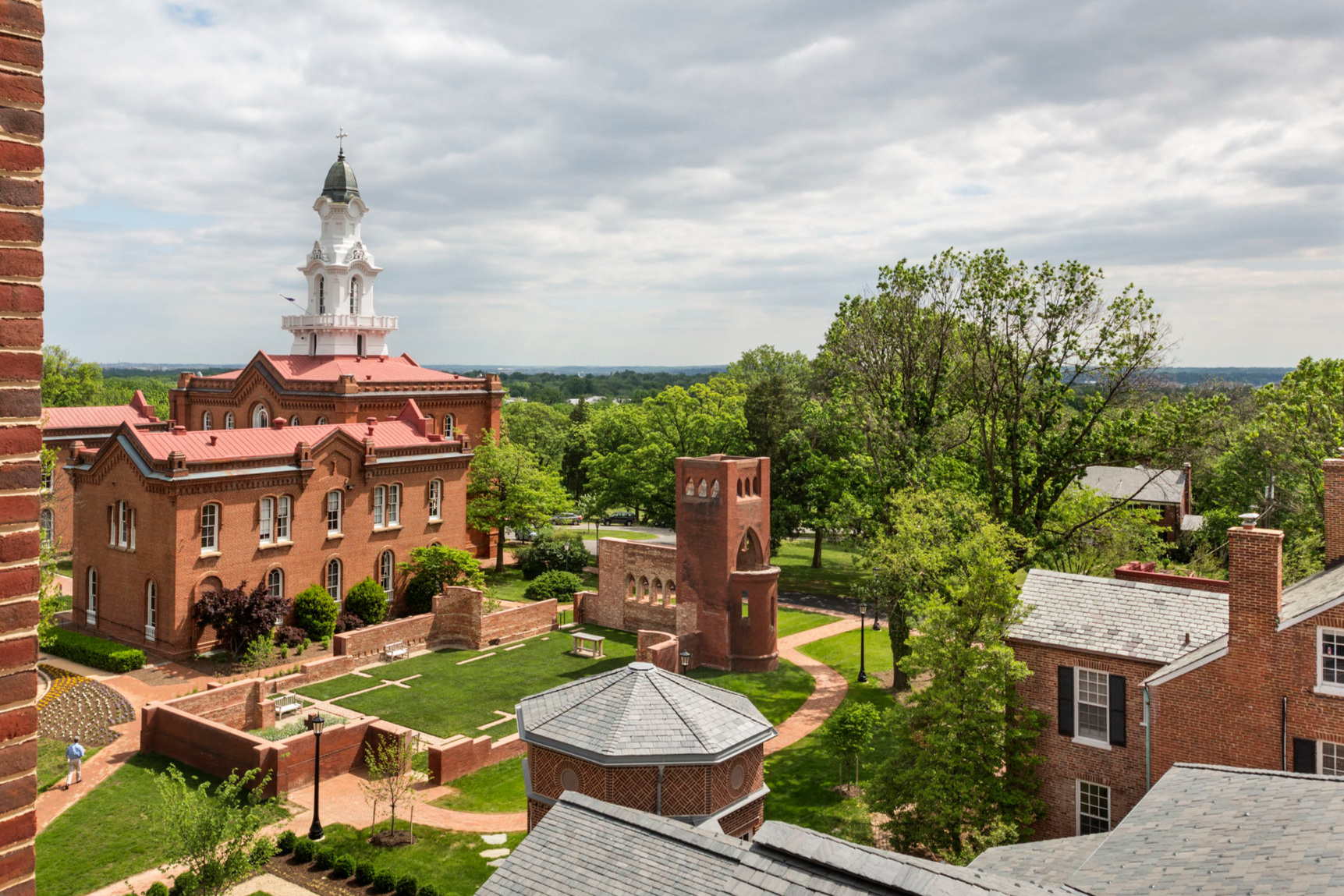
Virginia Theological Seminary
ALEXANDRIA, VA | When a tragic fire destroyed its 1881 Victorian Gothic chapel, the Virginia Theological Seminary sought a new location to rebuild. The landscape architect’s design sites a replacement chapel, preserves the historic ruins in a contemplative green space known as the Chapel Garden, and develops new connections to the surrounding community.
The new Immanuel Chapel functions as a space for community worship as well as a teaching center. Sited to frame the Seminary’s central greensward, its updated entry drive provides a neighborhood-oriented approach around the corner from an inner campus entrance for faculty and students. The nearby Chapel Garden weaves this building into the fabric of the landscape, offering an outdoor area for ceremonies, weddings, and funerals to take place, framed by the poignant ruins of the fire. This garden preserves the spiritual heart of the Seminary’s loss while inviting the institution and community to come together in cathartic and uplifting ways.
2019 Potomac ASLA Merit Award Winner
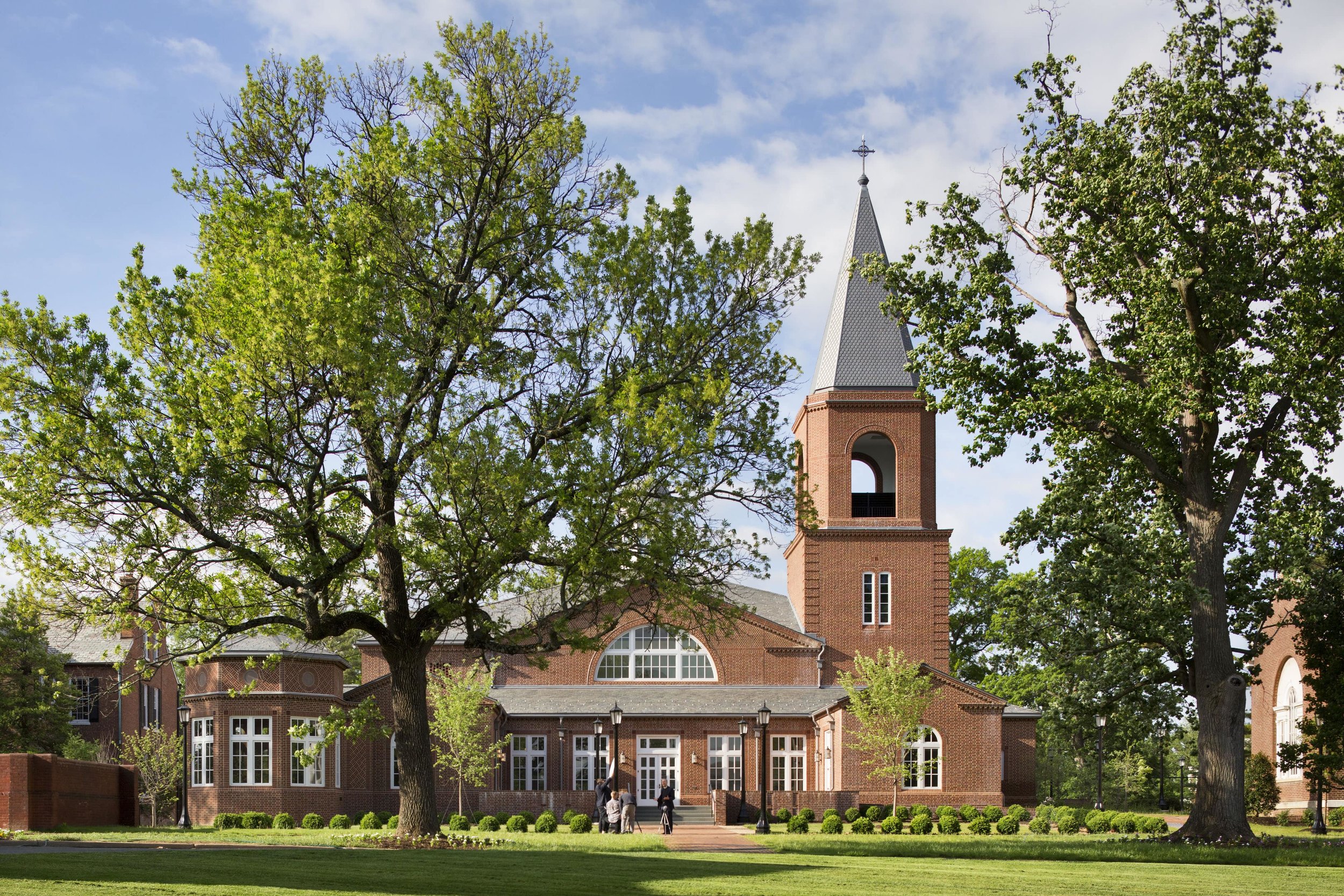
Virginia Theological Seminary
ALEXANDRIA, VA | When a tragic fire destroyed its 1881 Victorian Gothic chapel, the Virginia Theological Seminary sought a new location to rebuild. The landscape architect’s design sites a replacement chapel, preserves the historic ruins in a contemplative green space known as the Chapel Garden, and develops new connections to the surrounding community.
The new Immanuel Chapel functions as a space for community worship as well as a teaching center. Sited to frame the Seminary’s central greensward, its updated entry drive provides a neighborhood-oriented approach around the corner from an inner campus entrance for faculty and students. The nearby Chapel Garden weaves this building into the fabric of the landscape, offering an outdoor area for ceremonies, weddings, and funerals to take place, framed by the poignant ruins of the fire. This garden preserves the spiritual heart of the Seminary’s loss while inviting the institution and community to come together in cathartic and uplifting ways.
2019 Potomac ASLA Merit Award Winner
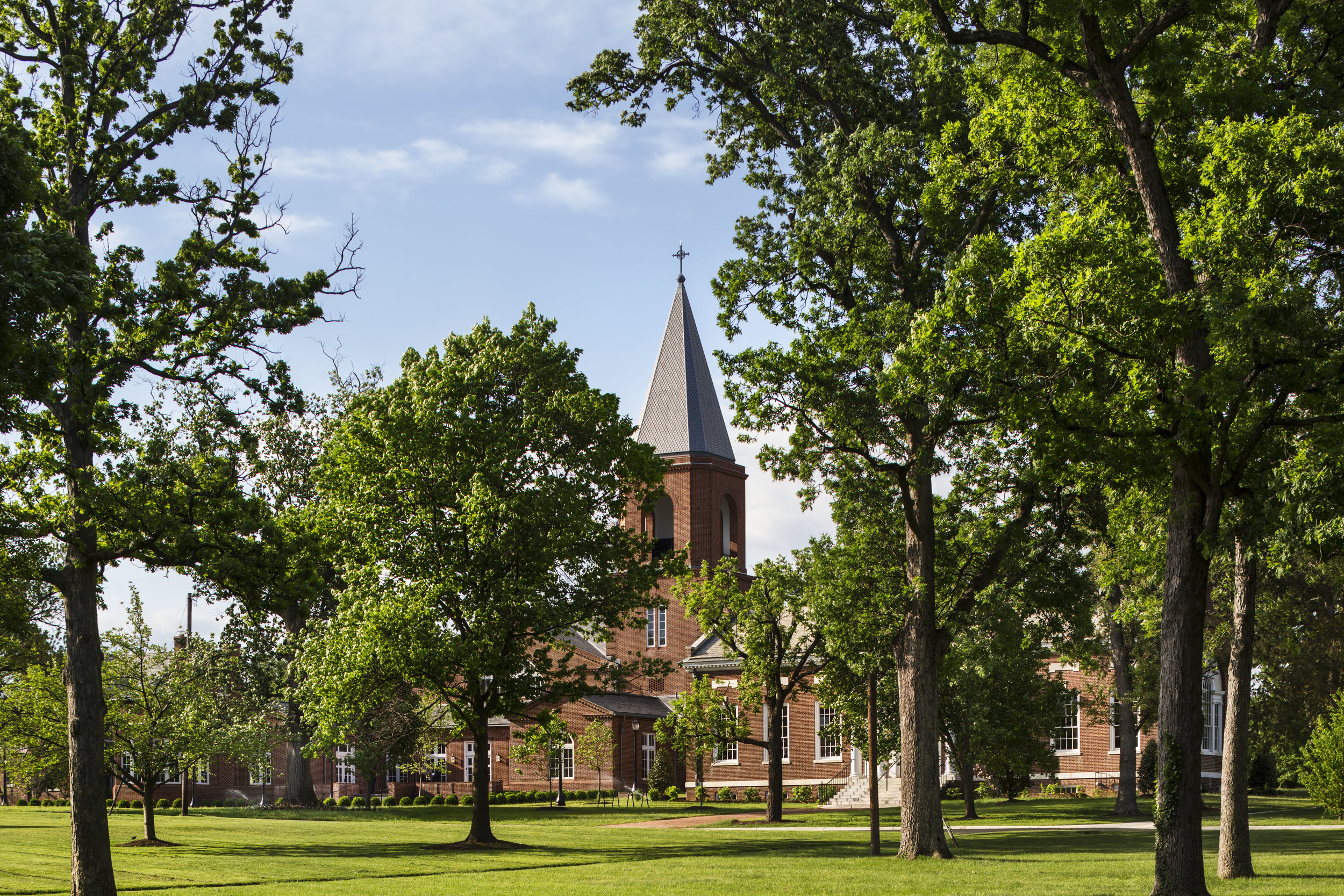
Virginia Theological Seminary
ALEXANDRIA, VA | When a tragic fire destroyed its 1881 Victorian Gothic chapel, the Virginia Theological Seminary sought a new location to rebuild. The landscape architect’s design sites a replacement chapel, preserves the historic ruins in a contemplative green space known as the Chapel Garden, and develops new connections to the surrounding community.
The new Immanuel Chapel functions as a space for community worship as well as a teaching center. Sited to frame the Seminary’s central greensward, its updated entry drive provides a neighborhood-oriented approach around the corner from an inner campus entrance for faculty and students. The nearby Chapel Garden weaves this building into the fabric of the landscape, offering an outdoor area for ceremonies, weddings, and funerals to take place, framed by the poignant ruins of the fire. This garden preserves the spiritual heart of the Seminary’s loss while inviting the institution and community to come together in cathartic and uplifting ways.
2019 Potomac ASLA Merit Award Winner

Website_GALLERY.jpg

Website_GALLERY2.jpg

Website_GALLERY3.jpg

Website_GALLERY4.jpg

Website_GALLERY5.jpg

Website_GALLERY6.jpg

Website_GALLERY7.jpg

Website_GALLERY8.jpg

Website_GALLERY9.jpg

Website_GALLERY10.jpg

Website_GALLERY11.jpg

Website_GALLERY12.jpg

Website_GALLERY13.jpg

Website_GALLERY14.jpg

Website_GALLERY15.jpg
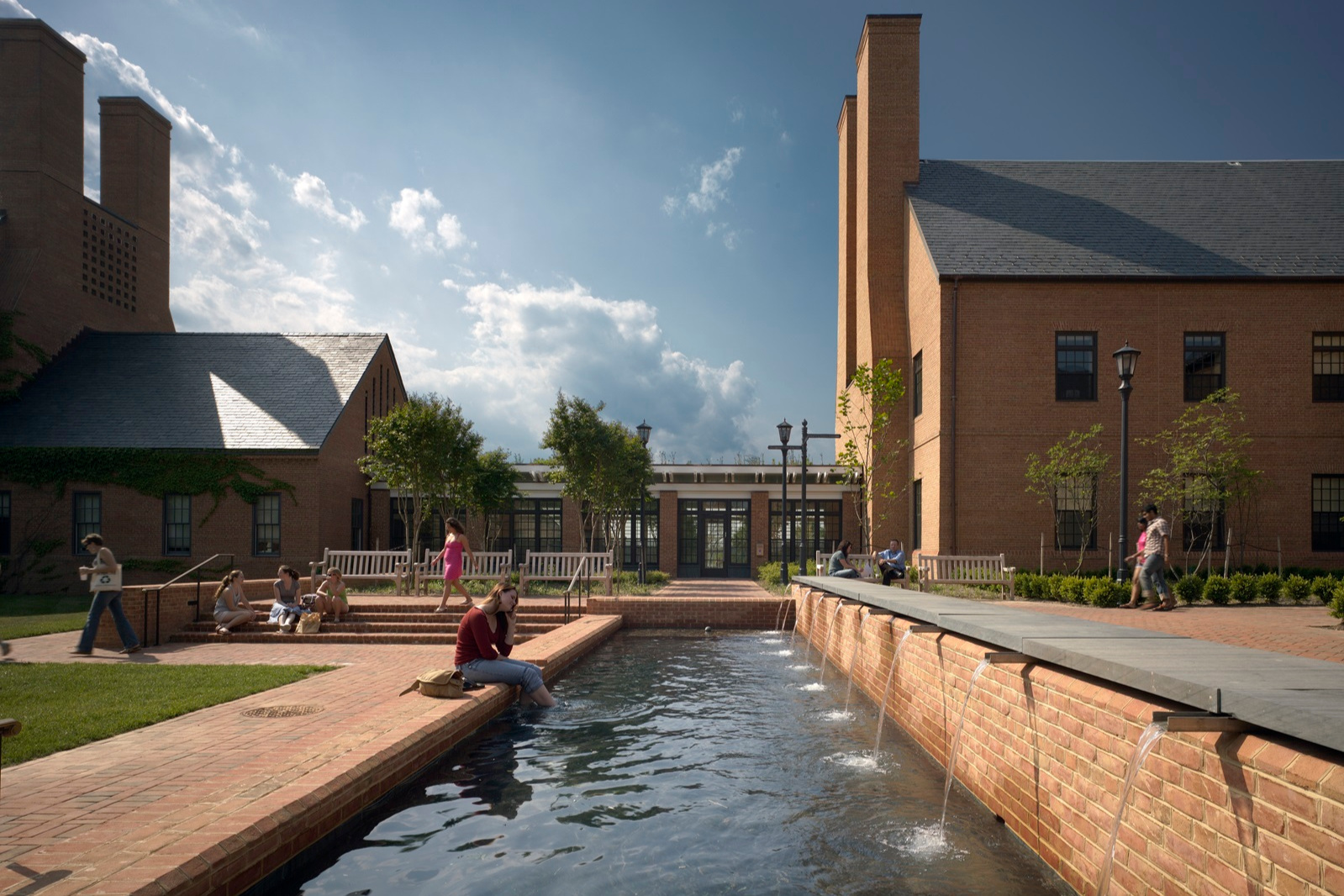
St. Mary's College of Maryland
ST. MARY’S CITY, MD | St. Mary’s College of Maryland is a small public institution located on a river that feeds into the Chesapeake Bay. Its Tidewater identity gives the school a distinctive sense of place. Since 1988, MVLA has collaborated with various architects on multiple projects. The latest effort, the Campus Master Plan, establishes a design framework that strengthens academicquads and creates intimate courts and gardens to enrich the college’s connections to existing cultural and natural landscapes. Other recent work includes an addition to Goodpaster Hall and Anne Arundel Hall; both projects incorporate innovative management of storm water using landscape features such as pools, runnels, and weirs.
2017 Anne Arundel Hall Awarded LEED Gold

St. Mary's College of Maryland
ST. MARY’S CITY, MD | St. Mary’s College of Maryland is a small public institution located on a river that feeds into the Chesapeake Bay. Its Tidewater identity gives the school a distinctive sense of place. Since 1988, MVLA has collaborated with various architects on multiple projects. The latest effort, the Campus Master Plan, establishes a design framework that strengthens academicquads and creates intimate courts and gardens to enrich the college’s connections to existing cultural and natural landscapes. Other recent work includes an addition to Goodpaster Hall and Anne Arundel Hall; both projects incorporate innovative management of storm water using landscape features such as pools, runnels, and weirs.
2017 Anne Arundel Hall Awarded LEED Gold
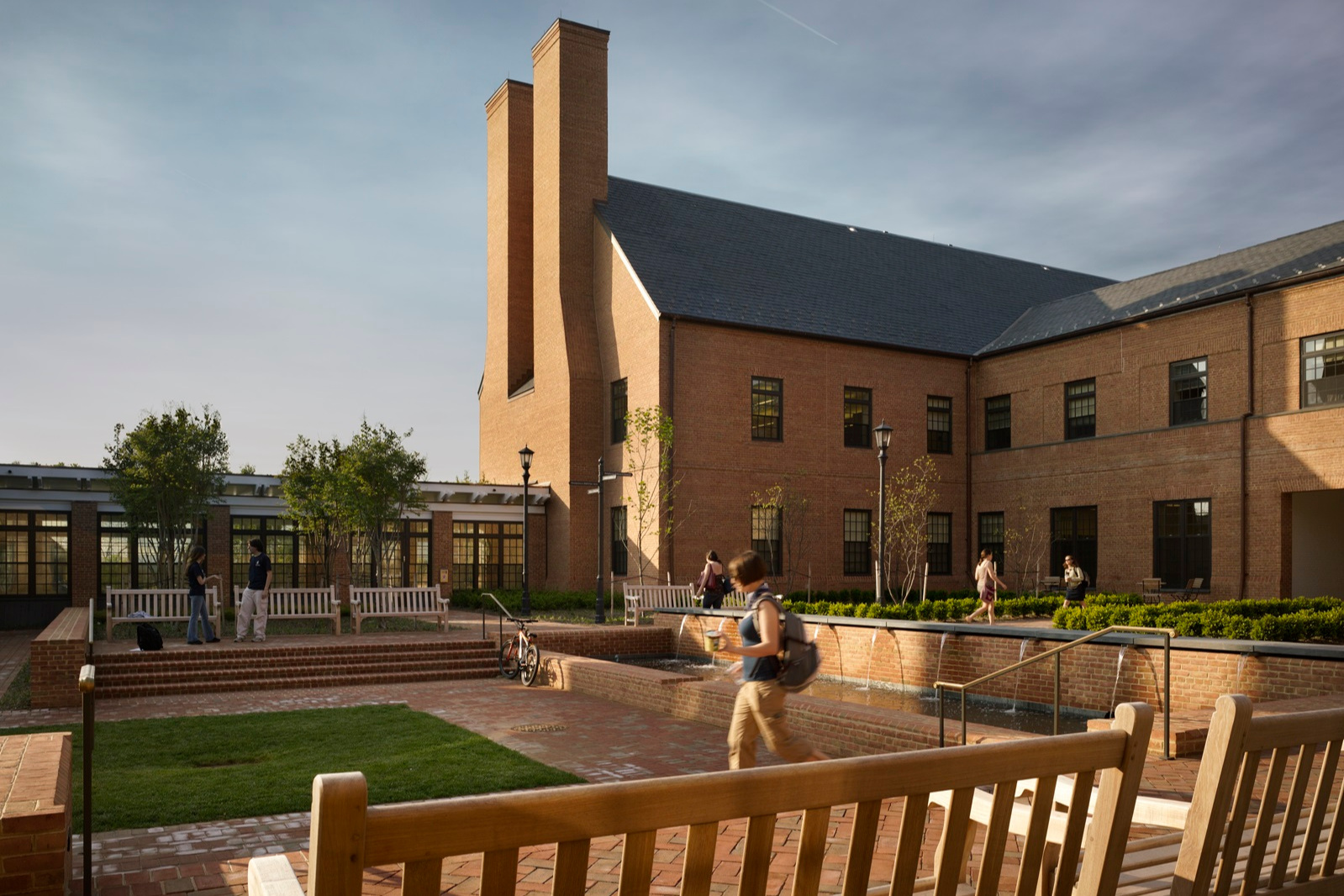
St. Mary's College of Maryland
ST. MARY’S CITY, MD | St. Mary’s College of Maryland is a small public institution located on a river that feeds into the Chesapeake Bay. Its Tidewater identity gives the school a distinctive sense of place. Since 1988, MVLA has collaborated with various architects on multiple projects. The latest effort, the Campus Master Plan, establishes a design framework that strengthens academicquads and creates intimate courts and gardens to enrich the college’s connections to existing cultural and natural landscapes. Other recent work includes an addition to Goodpaster Hall and Anne Arundel Hall; both projects incorporate innovative management of storm water using landscape features such as pools, runnels, and weirs.
2017 Anne Arundel Hall Awarded LEED Gold
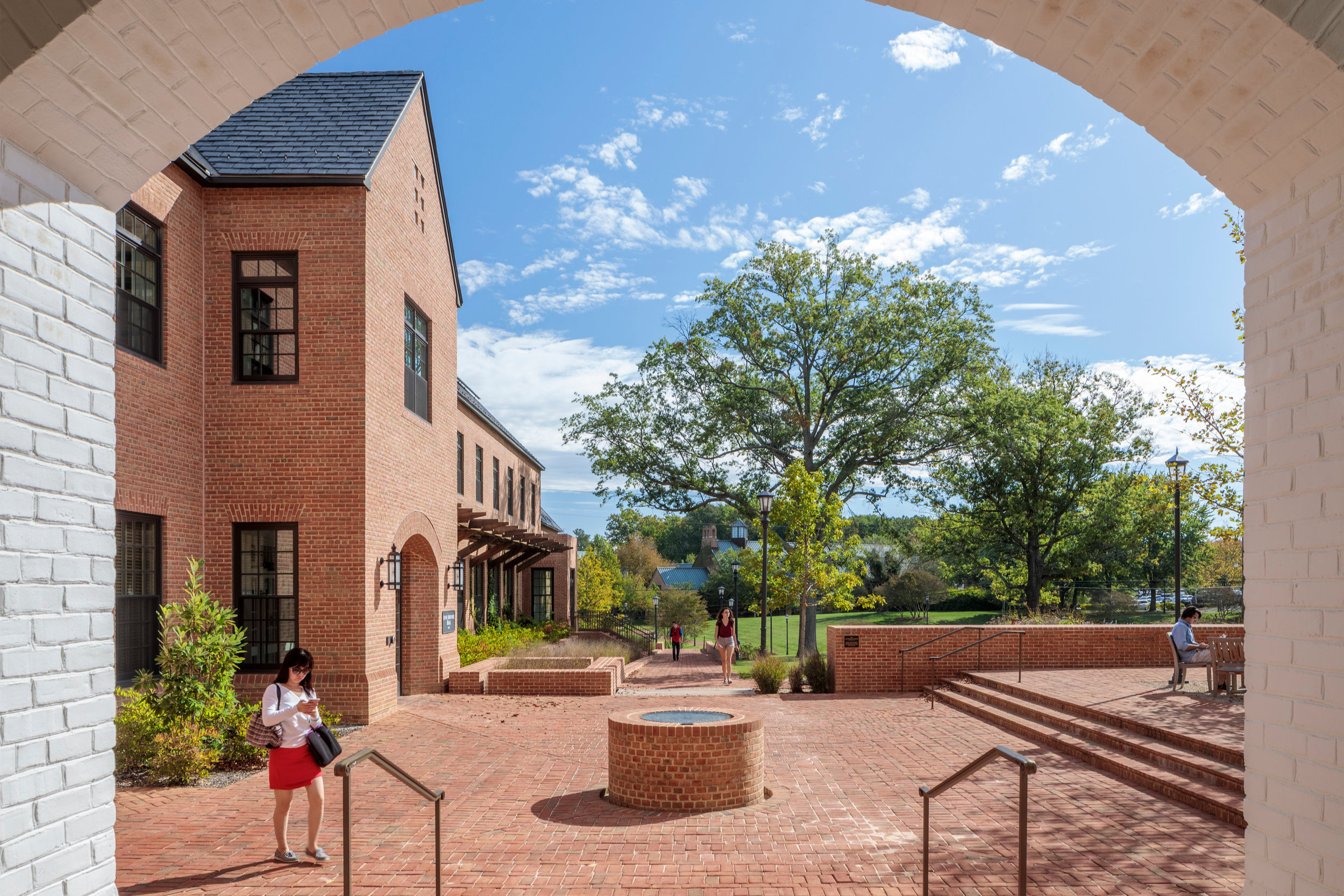
St. Mary's College of Maryland
ST. MARY’S CITY, MD | St. Mary’s College of Maryland is a small public institution located on a river that feeds into the Chesapeake Bay. Its Tidewater identity gives the school a distinctive sense of place. Since 1988, MVLA has collaborated with various architects on multiple projects. The latest effort, the Campus Master Plan, establishes a design framework that strengthens academicquads and creates intimate courts and gardens to enrich the college’s connections to existing cultural and natural landscapes. Other recent work includes an addition to Goodpaster Hall and Anne Arundel Hall; both projects incorporate innovative management of storm water using landscape features such as pools, runnels, and weirs.
2017 Anne Arundel Hall Awarded LEED Gold
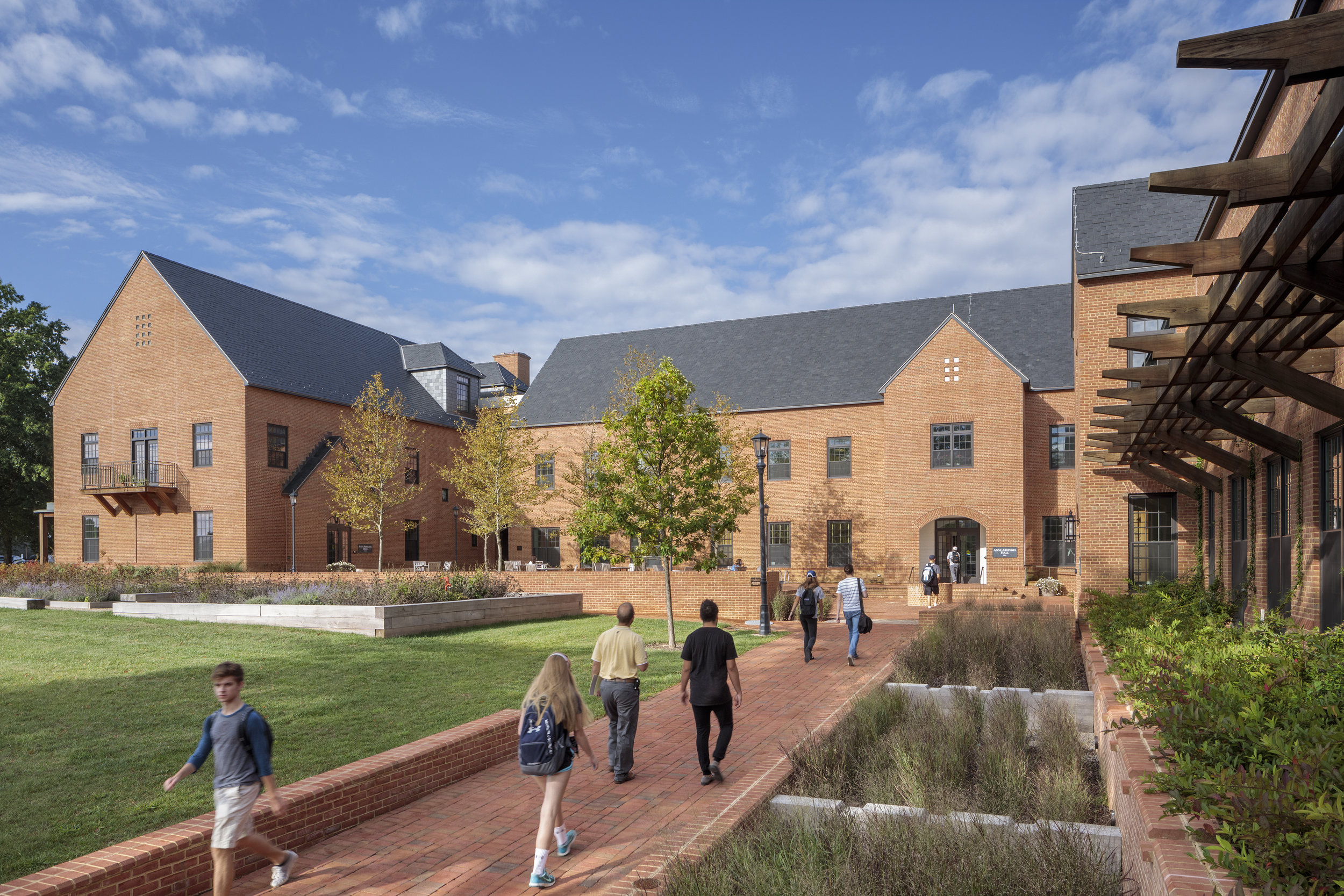
St. Mary's College of Maryland
ST. MARY’S CITY, MD | St. Mary’s College of Maryland is a small public institution located on a river that feeds into the Chesapeake Bay. Its Tidewater identity gives the school a distinctive sense of place. Since 1988, MVLA has collaborated with various architects on multiple projects. The latest effort, the Campus Master Plan, establishes a design framework that strengthens academicquads and creates intimate courts and gardens to enrich the college’s connections to existing cultural and natural landscapes. Other recent work includes an addition to Goodpaster Hall and Anne Arundel Hall; both projects incorporate innovative management of storm water using landscape features such as pools, runnels, and weirs.
2017 Anne Arundel Hall Awarded LEED Gold
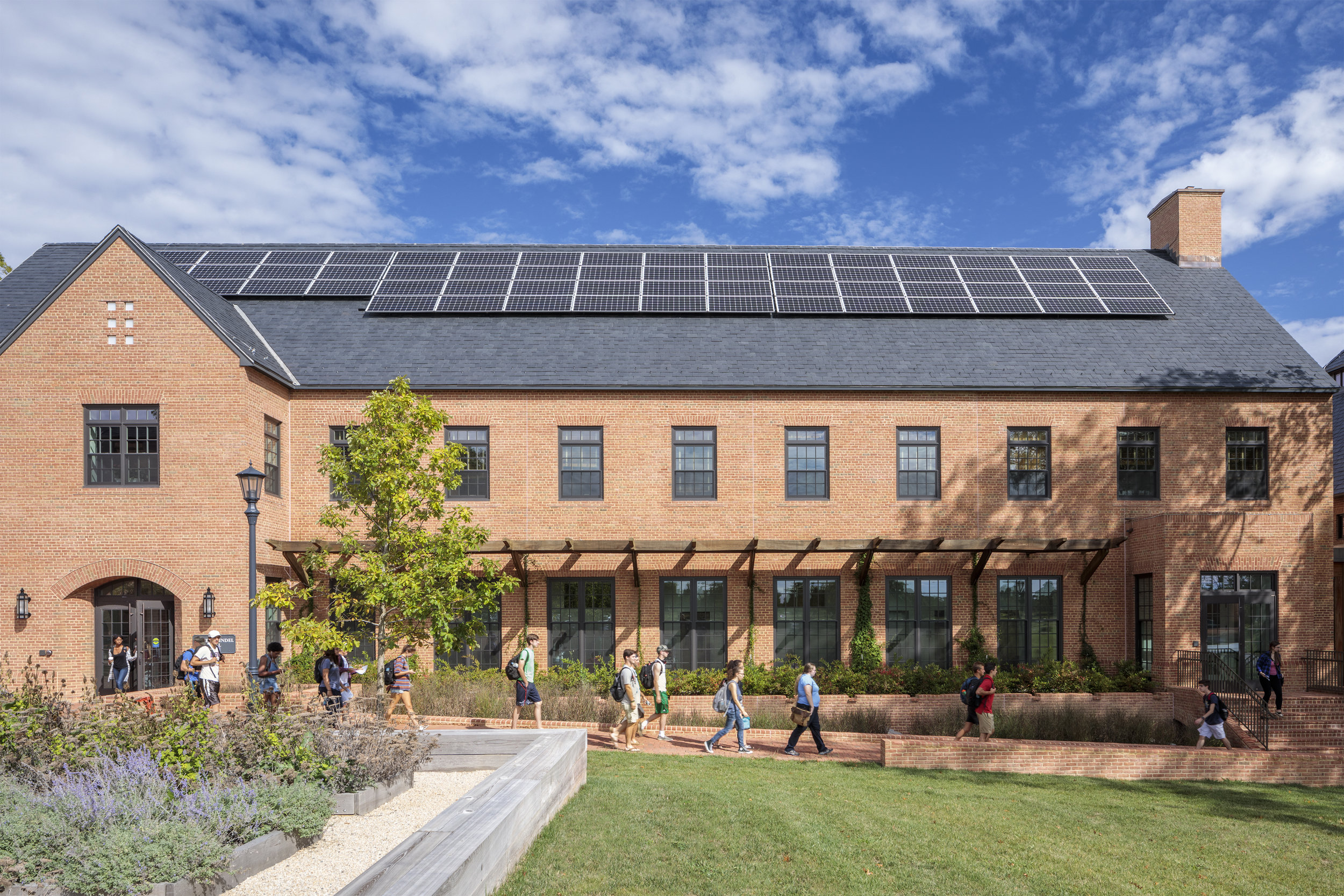
St. Mary's College of Maryland
ST. MARY’S CITY, MD | St. Mary’s College of Maryland is a small public institution located on a river that feeds into the Chesapeake Bay. Its Tidewater identity gives the school a distinctive sense of place. Since 1988, MVLA has collaborated with various architects on multiple projects. The latest effort, the Campus Master Plan, establishes a design framework that strengthens academicquads and creates intimate courts and gardens to enrich the college’s connections to existing cultural and natural landscapes. Other recent work includes an addition to Goodpaster Hall and Anne Arundel Hall; both projects incorporate innovative management of storm water using landscape features such as pools, runnels, and weirs.
2017 Anne Arundel Hall Awarded LEED Gold
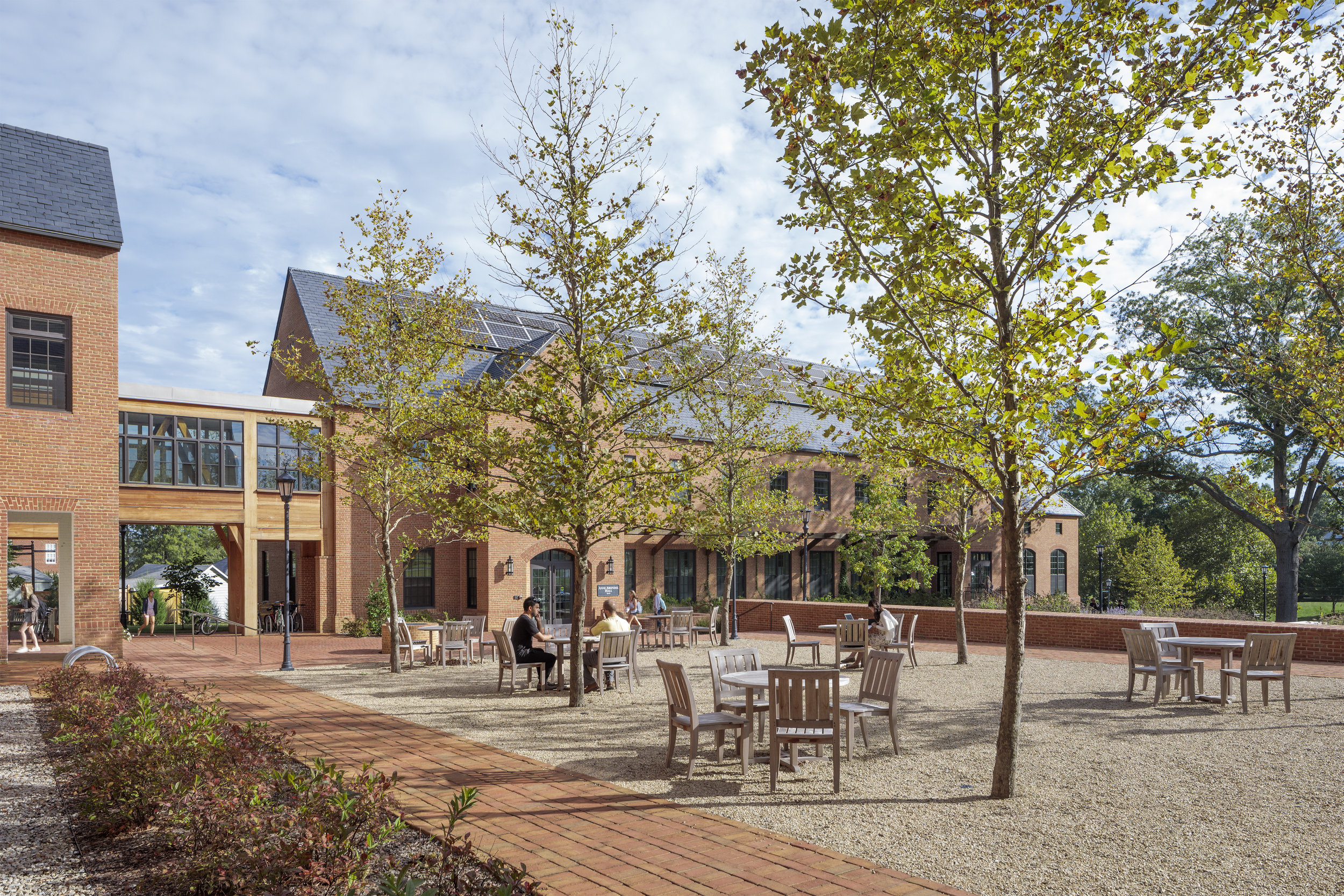
St. Mary's College of Maryland
ST. MARY’S CITY, MD | St. Mary’s College of Maryland is a small public institution located on a river that feeds into the Chesapeake Bay. Its Tidewater identity gives the school a distinctive sense of place. Since 1988, MVLA has collaborated with various architects on multiple projects. The latest effort, the Campus Master Plan, establishes a design framework that strengthens academicquads and creates intimate courts and gardens to enrich the college’s connections to existing cultural and natural landscapes. Other recent work includes an addition to Goodpaster Hall and Anne Arundel Hall; both projects incorporate innovative management of storm water using landscape features such as pools, runnels, and weirs.
2017 Anne Arundel Hall Awarded LEED Gold
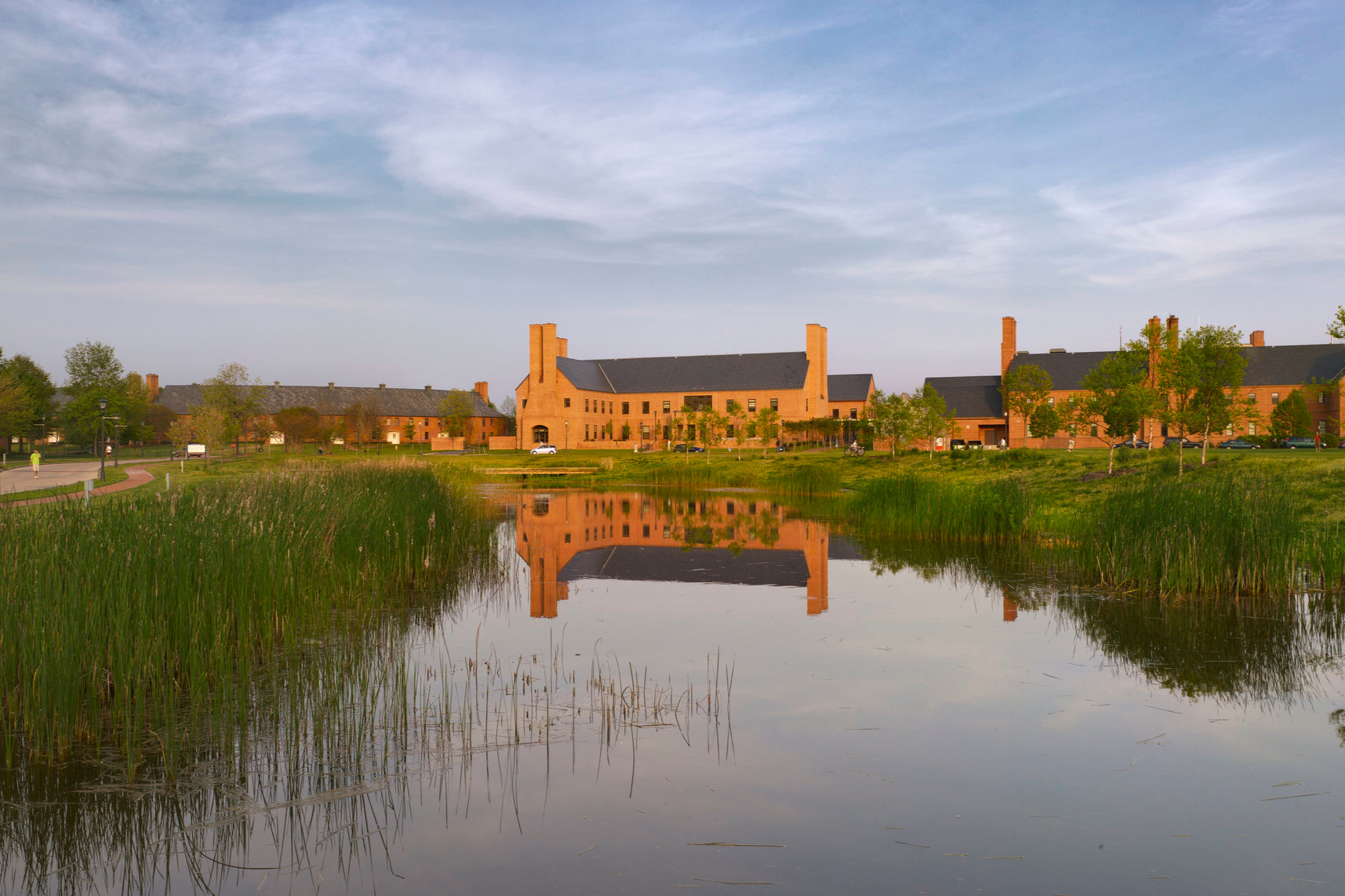
St. Mary's College of Maryland
ST. MARY’S CITY, MD | St. Mary’s College of Maryland is a small public institution located on a river that feeds into the Chesapeake Bay. Its Tidewater identity gives the school a distinctive sense of place. Since 1988, MVLA has collaborated with various architects on multiple projects. The latest effort, the Campus Master Plan, establishes a design framework that strengthens academicquads and creates intimate courts and gardens to enrich the college’s connections to existing cultural and natural landscapes. Other recent work includes an addition to Goodpaster Hall and Anne Arundel Hall; both projects incorporate innovative management of storm water using landscape features such as pools, runnels, and weirs.
2017 Anne Arundel Hall Awarded LEED Gold
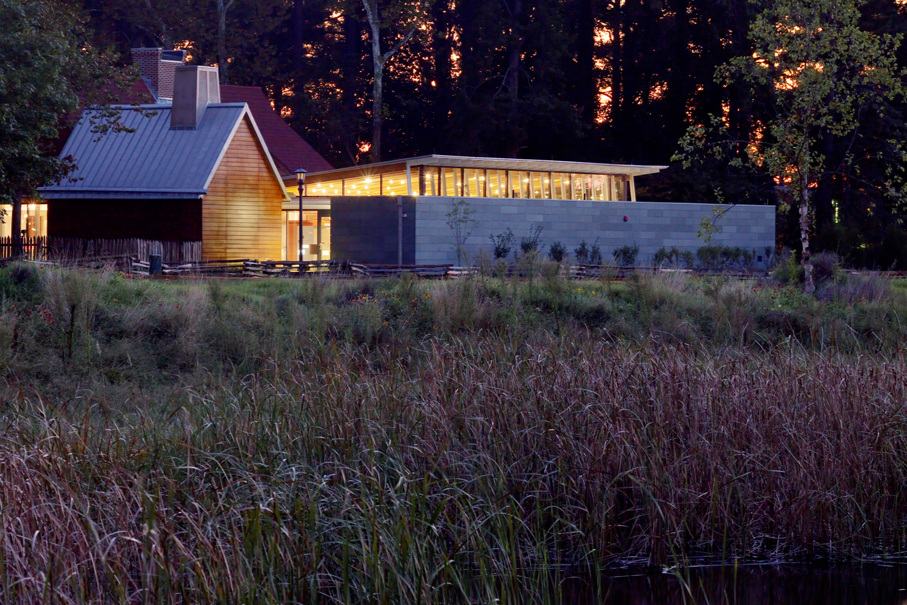
St. Mary's College of Maryland
ST. MARY’S CITY, MD | St. Mary’s College of Maryland is a small public institution located on a river that feeds into the Chesapeake Bay. Its Tidewater identity gives the school a distinctive sense of place. Since 1988, MVLA has collaborated with various architects on multiple projects. The latest effort, the Campus Master Plan, establishes a design framework that strengthens academicquads and creates intimate courts and gardens to enrich the college’s connections to existing cultural and natural landscapes. Other recent work includes an addition to Goodpaster Hall and Anne Arundel Hall; both projects incorporate innovative management of storm water using landscape features such as pools, runnels, and weirs.
2017 Anne Arundel Hall Awarded LEED Gold
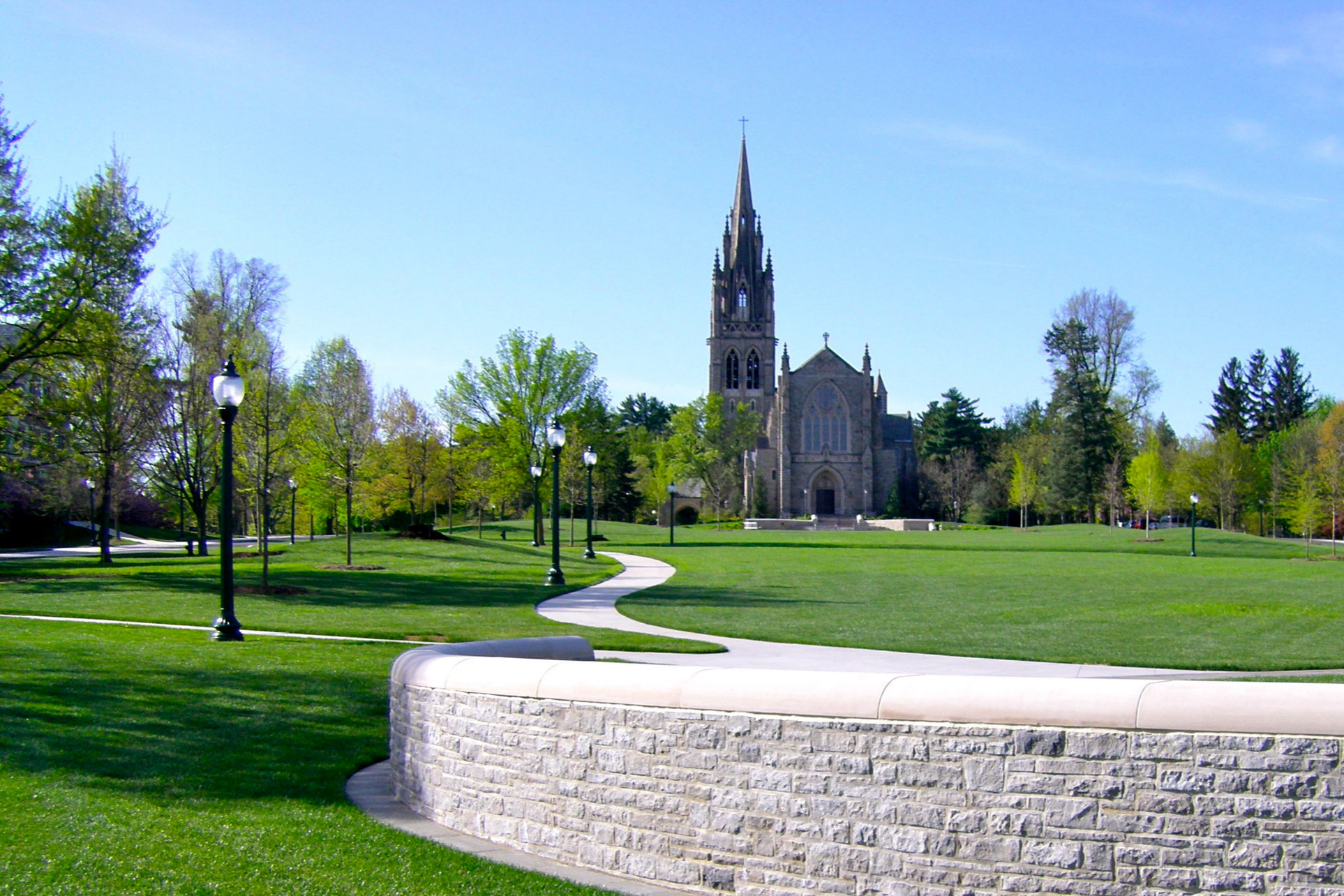
Mercersburg Academy
MERCERSBURG, PA | Mercersburg Academy is an independent, coeducational boarding school for students in grades 9-12, nestled in the agrarian valley of Pennsylvania’s Tuscarora Mountains. The design and renovation of the school’s Main Campus Quad reinvigorates this landscape as the physical and symbolic centerpiece of the Academy. The effort explored the role of this space and its immediate adjacencies within the larger campus and region. Special considerations were taken to develop circulation, upgrade pavings, and reestablish a mature tree canopy within the Quad. The design also recreates the Irvine Memorial, utilizing its existing figurative sculptures as a frame for the Quad and vistas to the historic chapel.
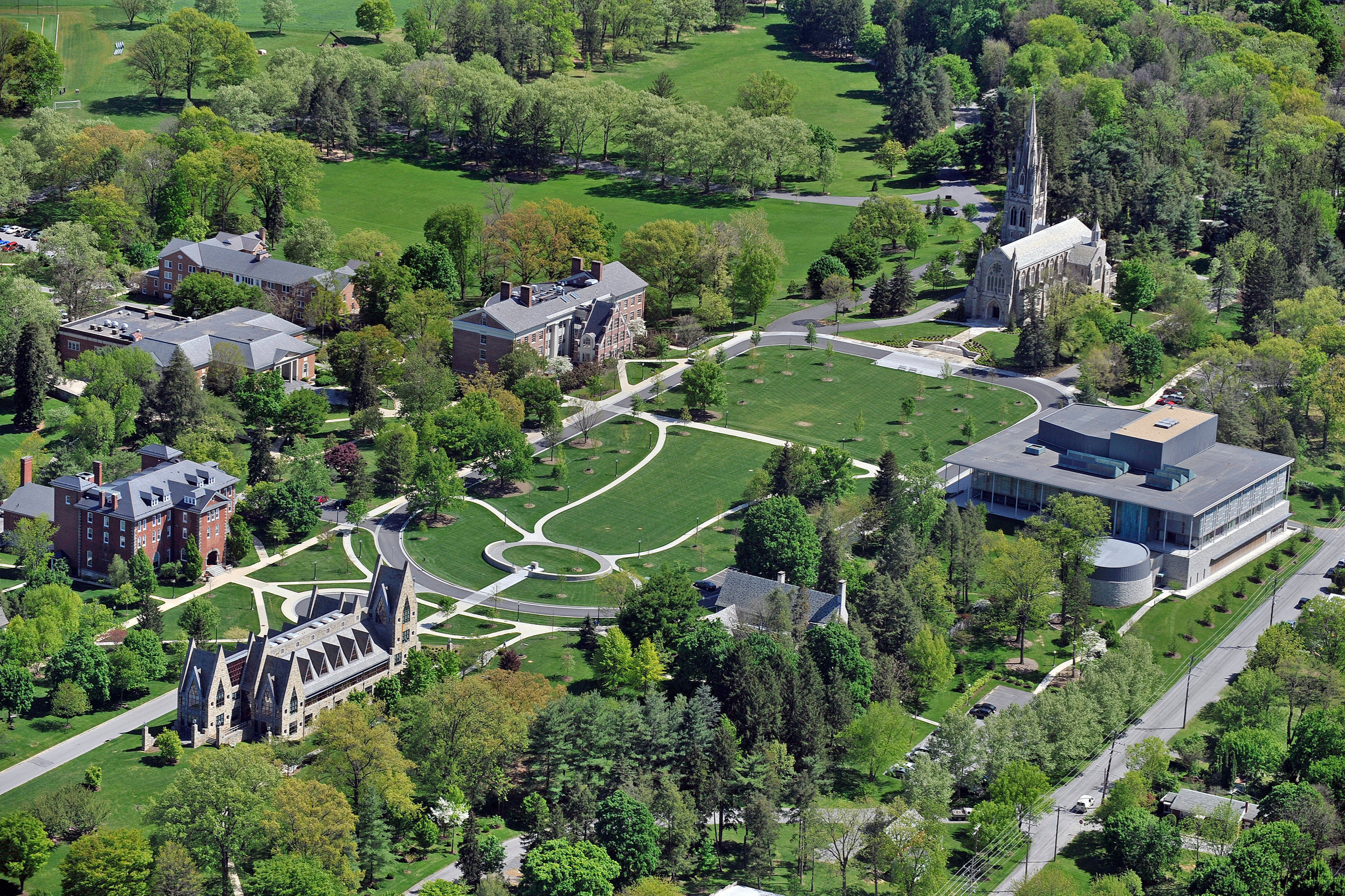
Mercersburg Academy
MERCERSBURG, PA | Mercersburg Academy is an independent, coeducational boarding school for students in grades 9-12, nestled in the agrarian valley of Pennsylvania’s Tuscarora Mountains. The design and renovation of the school’s Main Campus Quad reinvigorates this landscape as the physical and symbolic centerpiece of the Academy. The effort explored the role of this space and its immediate adjacencies within the larger campus and region. Special considerations were taken to develop circulation, upgrade pavings, and reestablish a mature tree canopy within the Quad. The design also recreates the Irvine Memorial, utilizing its existing figurative sculptures as a frame for the Quad and vistas to the historic chapel.
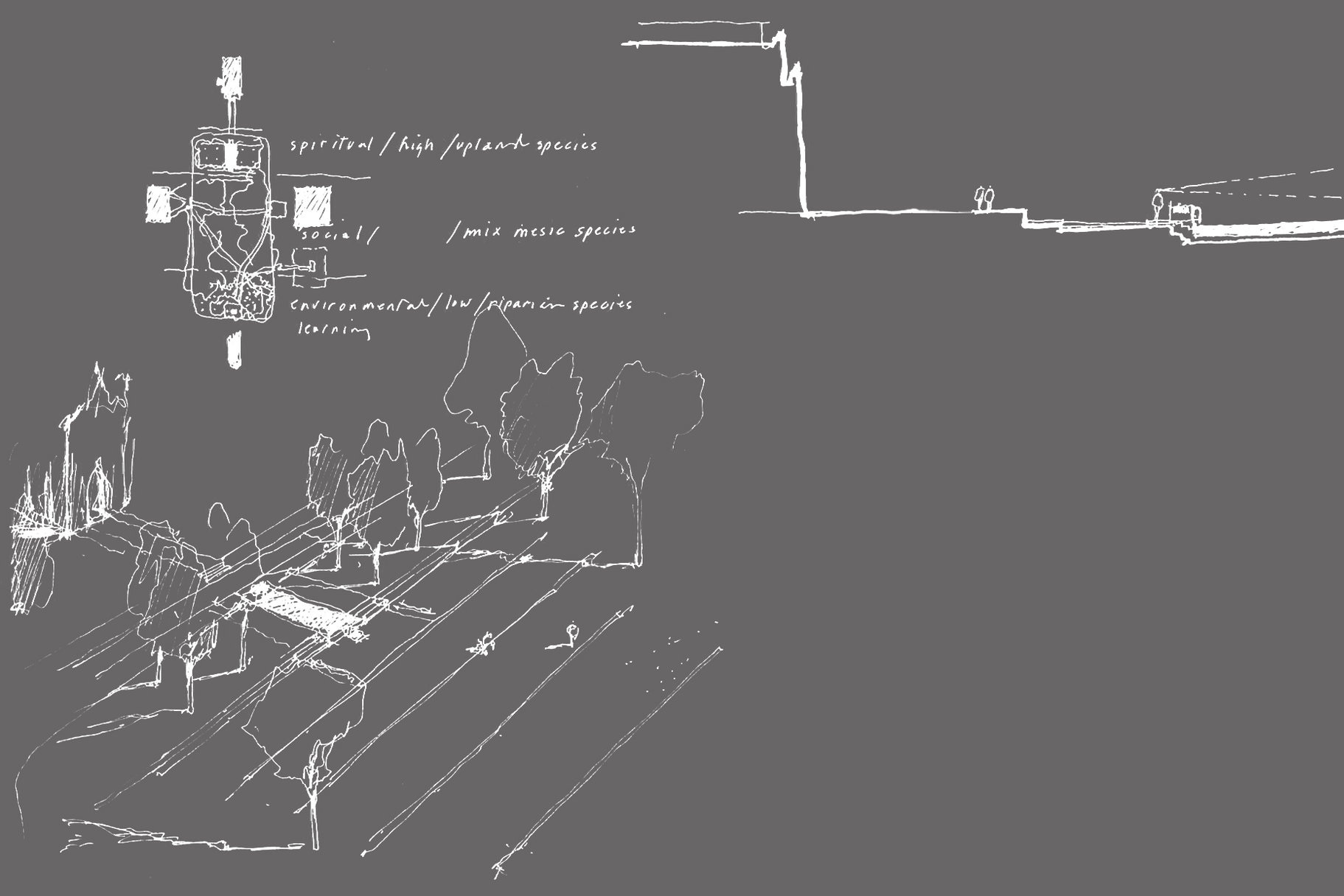
Mercersburg Academy
MERCERSBURG, PA | Mercersburg Academy is an independent, coeducational boarding school for students in grades 9-12, nestled in the agrarian valley of Pennsylvania’s Tuscarora Mountains. The design and renovation of the school’s Main Campus Quad reinvigorates this landscape as the physical and symbolic centerpiece of the Academy. The effort explored the role of this space and its immediate adjacencies within the larger campus and region. Special considerations were taken to develop circulation, upgrade pavings, and reestablish a mature tree canopy within the Quad. The design also recreates the Irvine Memorial, utilizing its existing figurative sculptures as a frame for the Quad and vistas to the historic chapel.
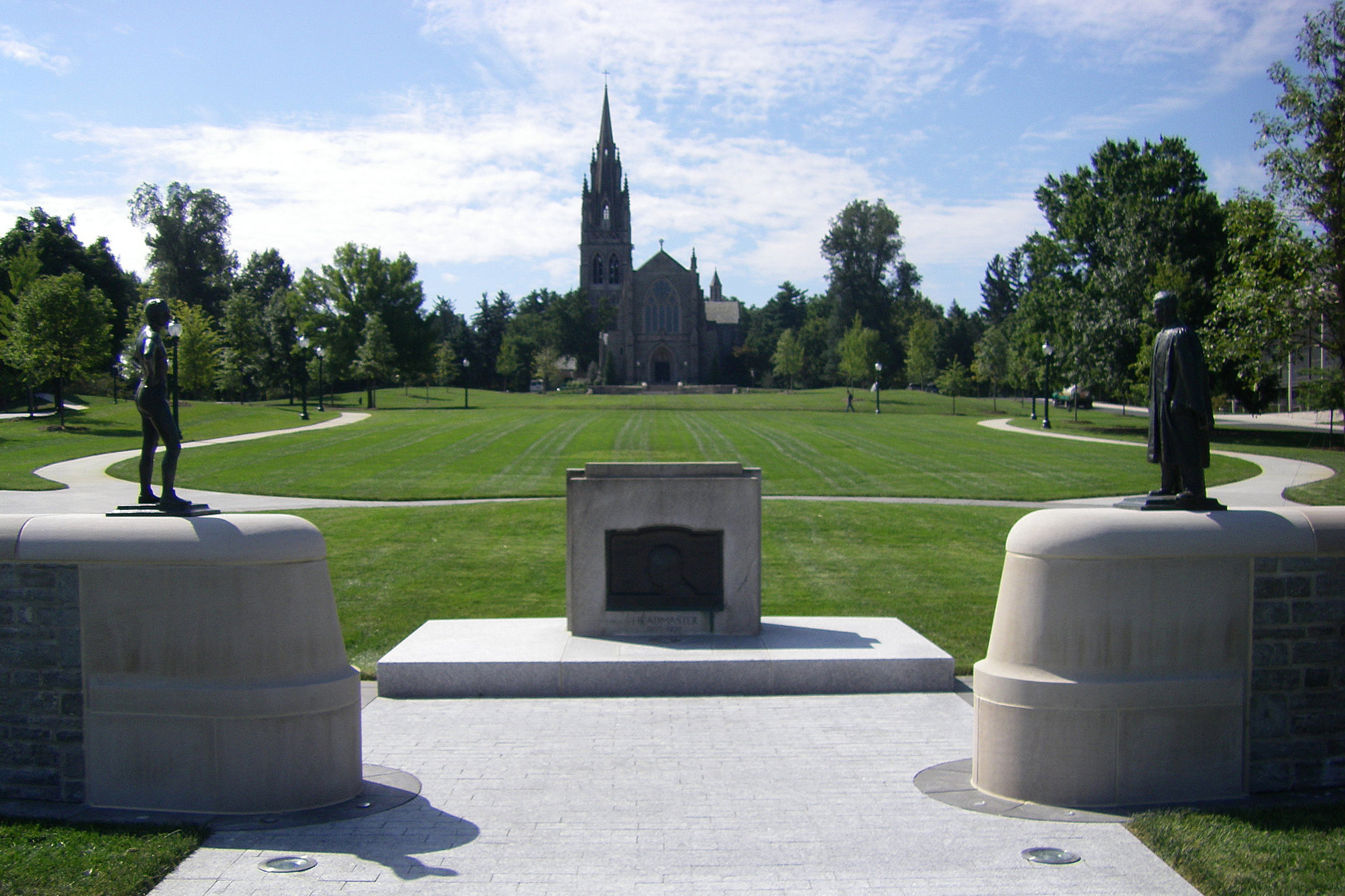
Mercersburg Academy
MERCERSBURG, PA | Mercersburg Academy is an independent, coeducational boarding school for students in grades 9-12, nestled in the agrarian valley of Pennsylvania’s Tuscarora Mountains. The design and renovation of the school’s Main Campus Quad reinvigorates this landscape as the physical and symbolic centerpiece of the Academy. The effort explored the role of this space and its immediate adjacencies within the larger campus and region. Special considerations were taken to develop circulation, upgrade pavings, and reestablish a mature tree canopy within the Quad. The design also recreates the Irvine Memorial, utilizing its existing figurative sculptures as a frame for the Quad and vistas to the historic chapel.
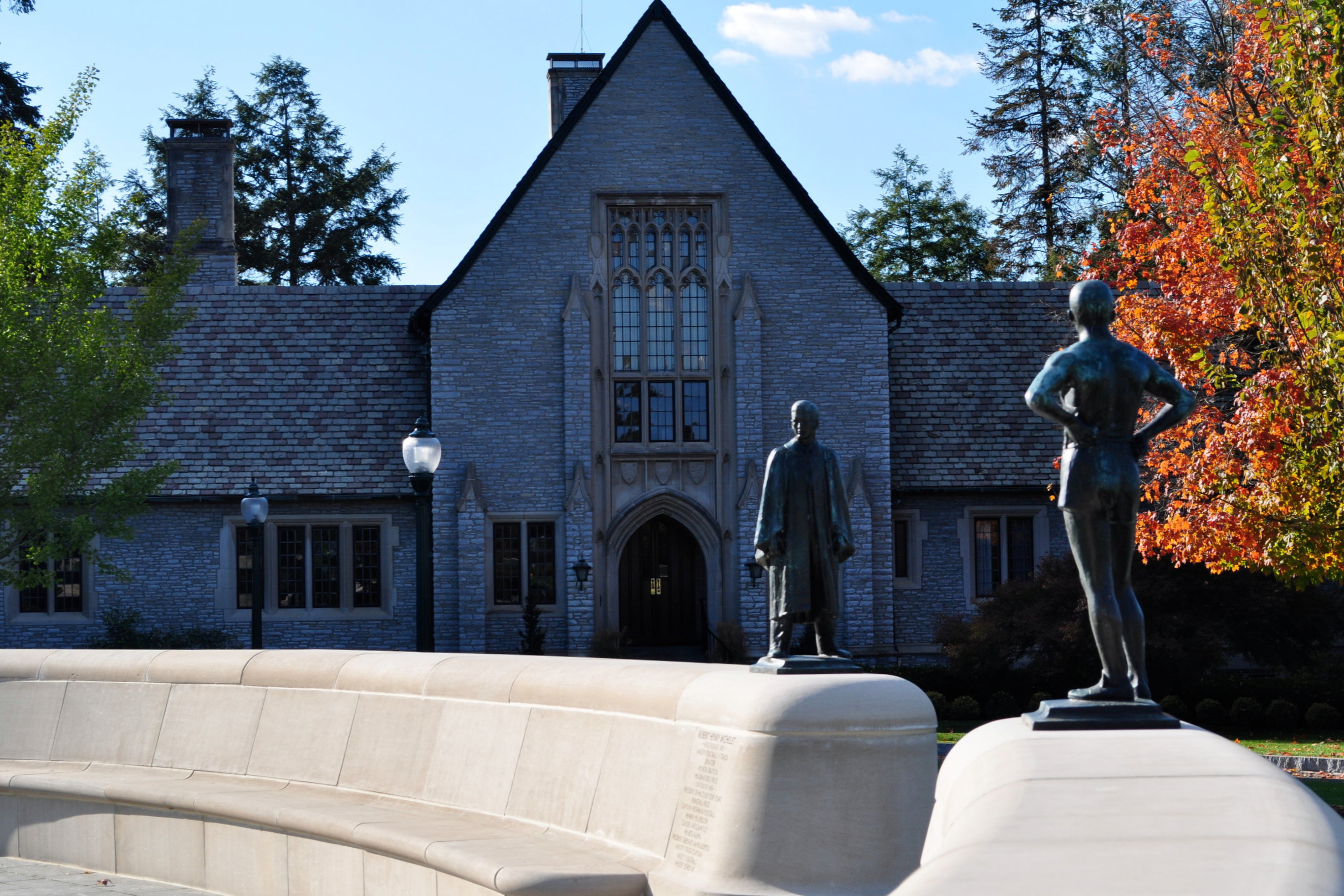
Mercersburg Academy
MERCERSBURG, PA | Mercersburg Academy is an independent, coeducational boarding school for students in grades 9-12, nestled in the agrarian valley of Pennsylvania’s Tuscarora Mountains. The design and renovation of the school’s Main Campus Quad reinvigorates this landscape as the physical and symbolic centerpiece of the Academy. The effort explored the role of this space and its immediate adjacencies within the larger campus and region. Special considerations were taken to develop circulation, upgrade pavings, and reestablish a mature tree canopy within the Quad. The design also recreates the Irvine Memorial, utilizing its existing figurative sculptures as a frame for the Quad and vistas to the historic chapel.
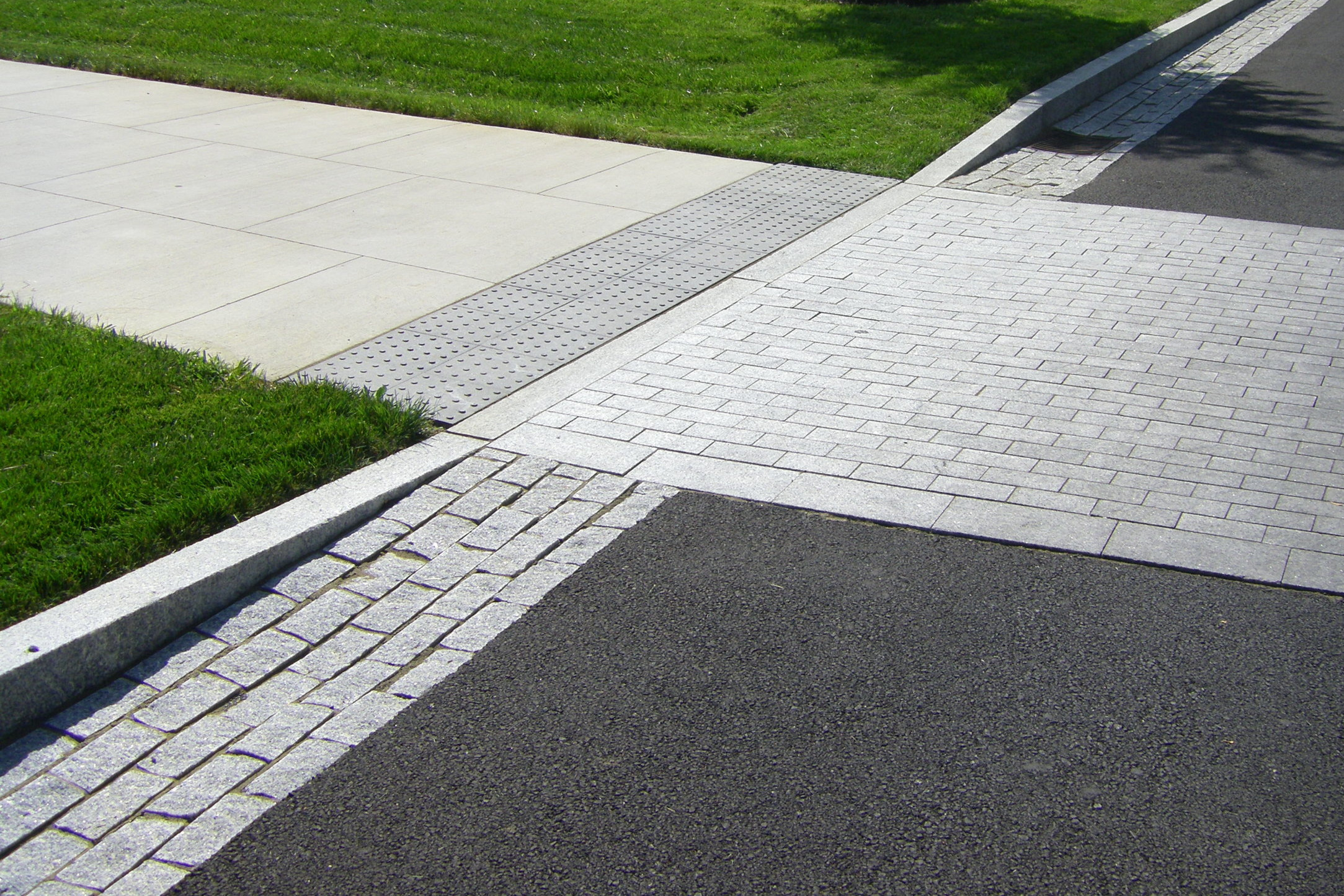
Mercersburg Academy
MERCERSBURG, PA | Mercersburg Academy is an independent, coeducational boarding school for students in grades 9-12, nestled in the agrarian valley of Pennsylvania’s Tuscarora Mountains. The design and renovation of the school’s Main Campus Quad reinvigorates this landscape as the physical and symbolic centerpiece of the Academy. The effort explored the role of this space and its immediate adjacencies within the larger campus and region. Special considerations were taken to develop circulation, upgrade pavings, and reestablish a mature tree canopy within the Quad. The design also recreates the Irvine Memorial, utilizing its existing figurative sculptures as a frame for the Quad and vistas to the historic chapel.
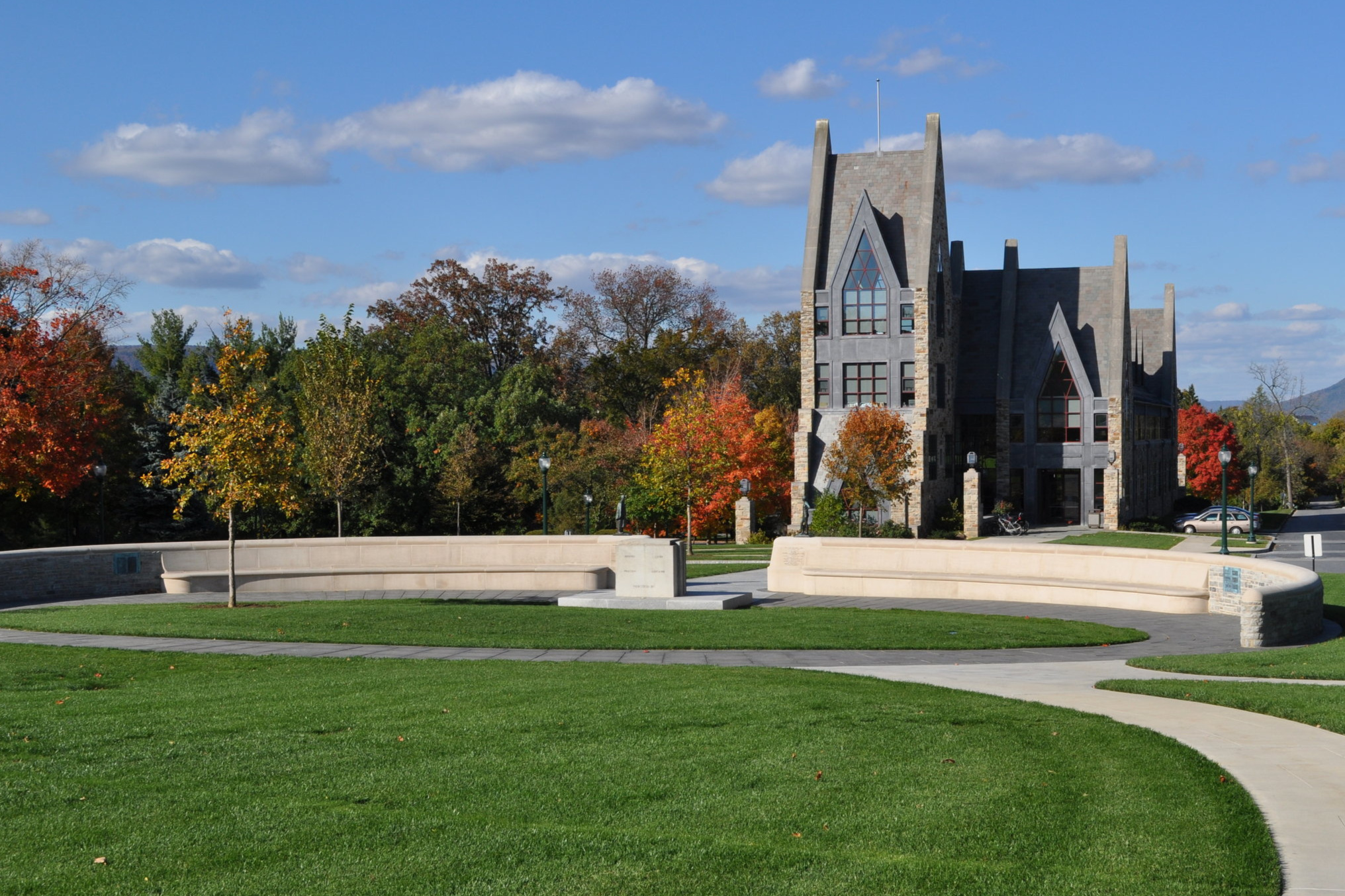
Mercersburg Academy
MERCERSBURG, PA | Mercersburg Academy is an independent, coeducational boarding school for students in grades 9-12, nestled in the agrarian valley of Pennsylvania’s Tuscarora Mountains. The design and renovation of the school’s Main Campus Quad reinvigorates this landscape as the physical and symbolic centerpiece of the Academy. The effort explored the role of this space and its immediate adjacencies within the larger campus and region. Special considerations were taken to develop circulation, upgrade pavings, and reestablish a mature tree canopy within the Quad. The design also recreates the Irvine Memorial, utilizing its existing figurative sculptures as a frame for the Quad and vistas to the historic chapel.

Website_GALLERY.jpg

Website_GALLERY2.jpg

Website_GALLERY3.jpg

Website_GALLERY6.jpg

Website_GALLERY4.jpg

Website_GALLERY5.jpg

Website_GALLERY9.jpg

Website_GALLERY7.jpg

Website_GALLERY10.jpg

Website_GALLERY8.jpg

Website_GALLERY11.jpg

Website_GALLERY12.jpg
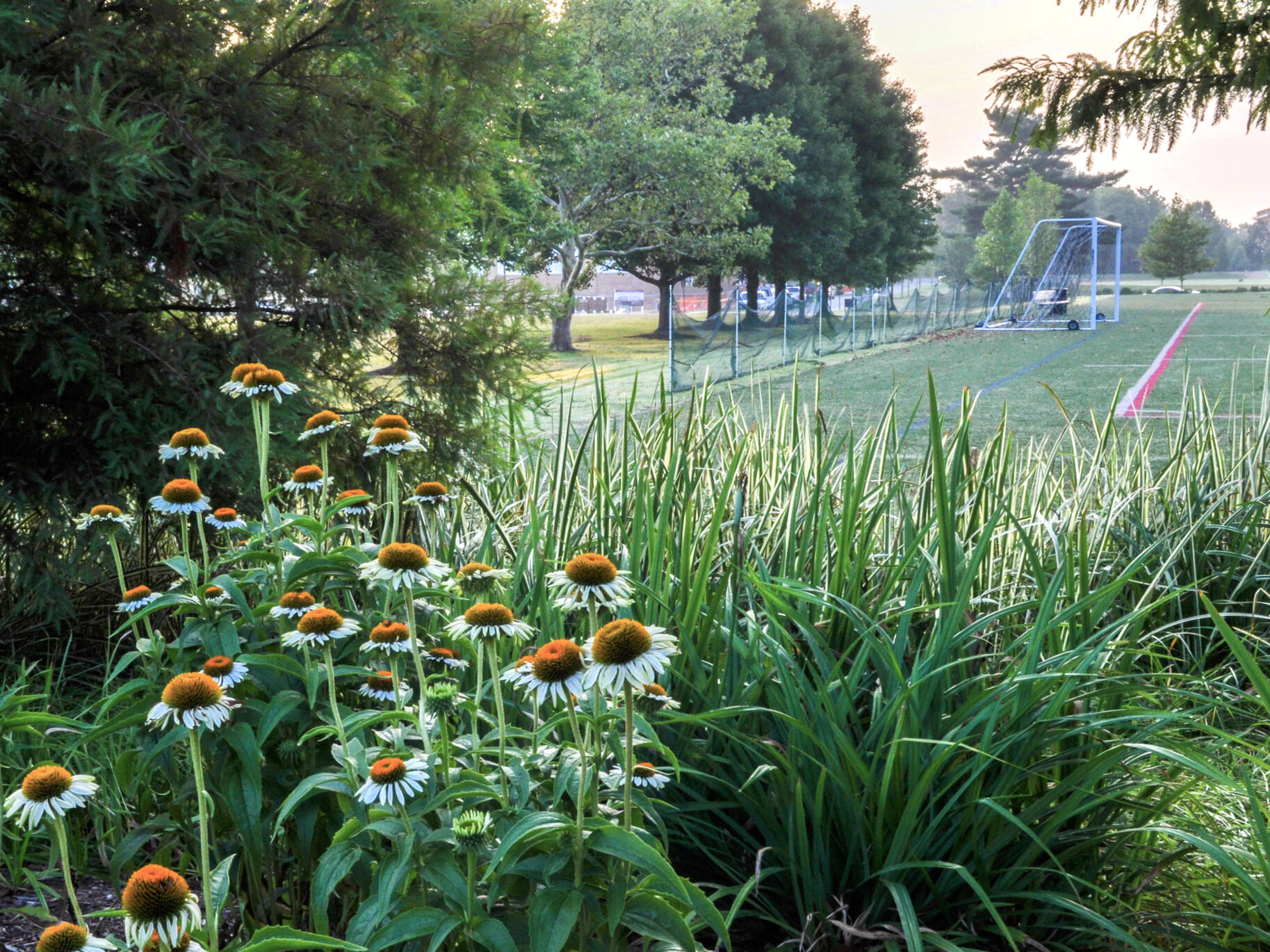
Episcopal High School
ALEXANDRIA, VA | MVLA continues to strengthen Episcopal High School’s cohesive character with finely detailed projects that include entry drives, gateways, and walks. Additional work blends old and new places throughout the grounds, including an expanded athletic center, small meeting gardens, a new library plaza, and rain gardens adjacent to the athletic fields. Campuswide, an extensive, multi-phase tree planting program enhances the existing landscape armature and improves the environmental and ecological framework of this rich academic setting.
2012 Centennial Gym Awarded LEED Silver
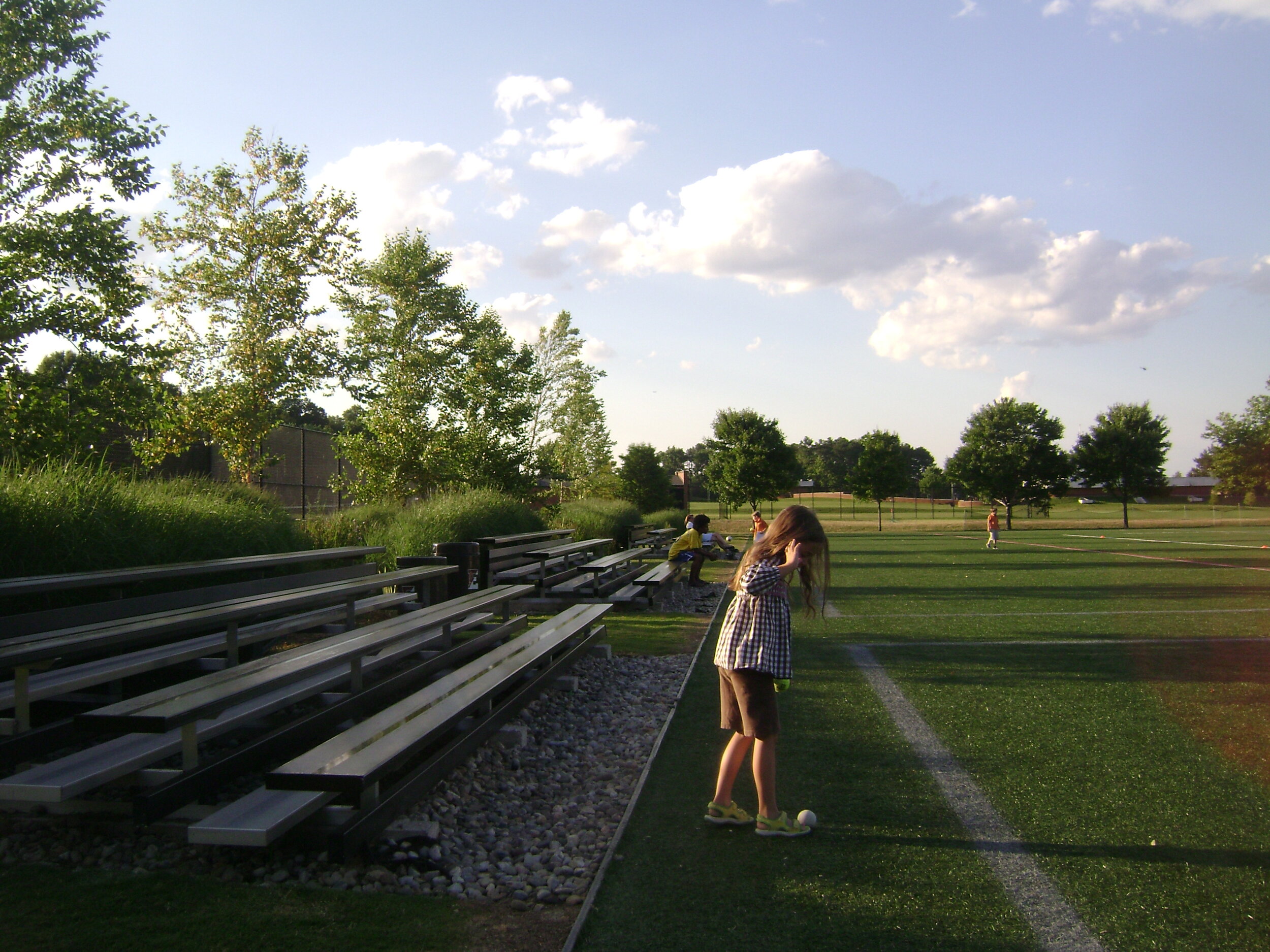
Episcopal High School
ALEXANDRIA, VA | MVLA continues to strengthen Episcopal High School’s cohesive character with finely detailed projects that include entry drives, gateways, and walks. Additional work blends old and new places throughout the grounds, including an expanded athletic center, small meeting gardens, a new library plaza, and rain gardens adjacent to the athletic fields. Campuswide, an extensive, multi-phase tree planting program enhances the existing landscape armature and improves the environmental and ecological framework of this rich academic setting.
2012 Centennial Gym Awarded LEED Silver
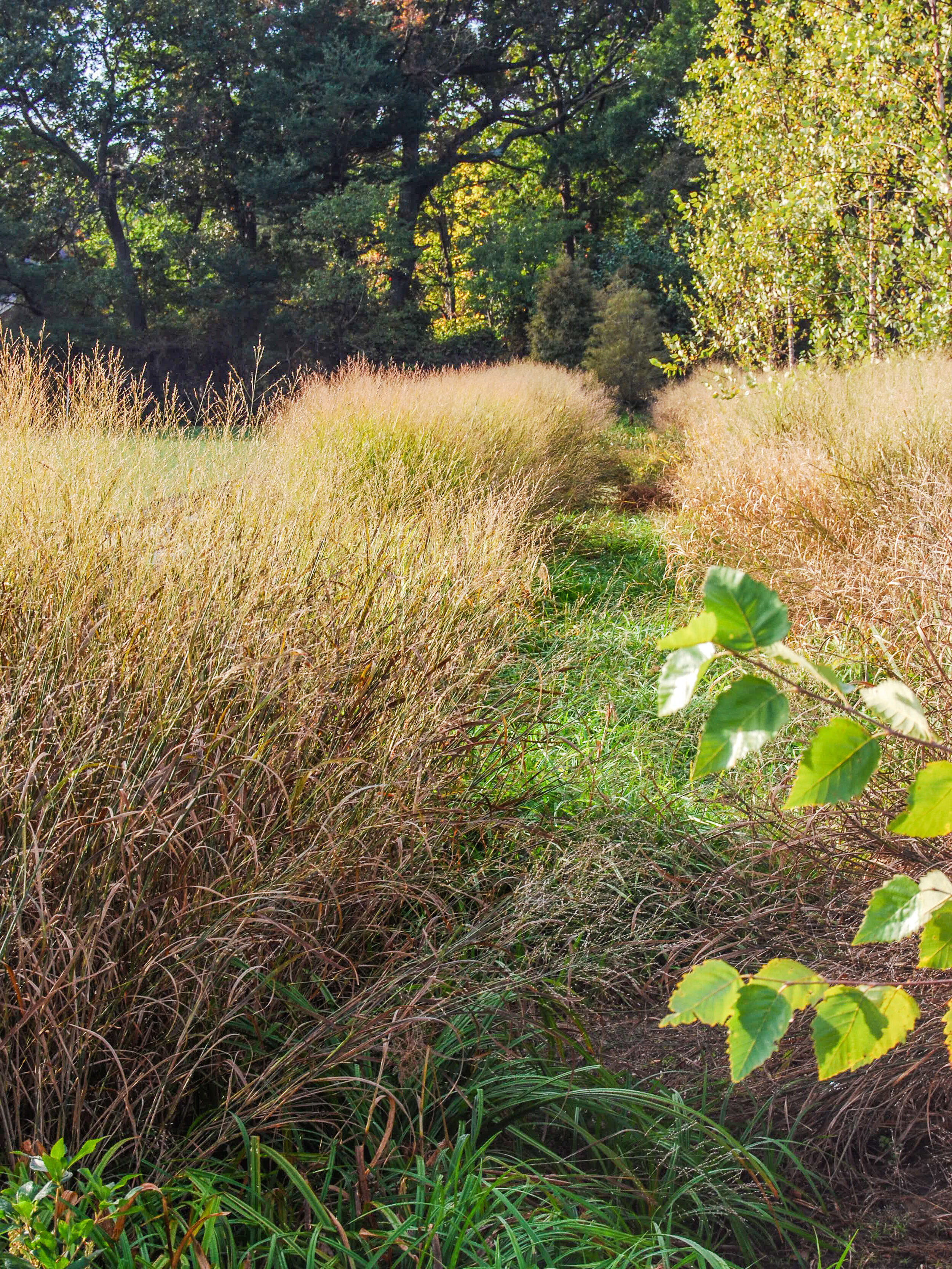
Episcopal High School
ALEXANDRIA, VA | MVLA continues to strengthen Episcopal High School’s cohesive character with finely detailed projects that include entry drives, gateways, and walks. Additional work blends old and new places throughout the grounds, including an expanded athletic center, small meeting gardens, a new library plaza, and rain gardens adjacent to the athletic fields. Campuswide, an extensive, multi-phase tree planting program enhances the existing landscape armature and improves the environmental and ecological framework of this rich academic setting.
2012 Centennial Gym Awarded LEED Silver

Episcopal High School
ALEXANDRIA, VA | MVLA continues to strengthen Episcopal High School’s cohesive character with finely detailed projects that include entry drives, gateways, and walks. Additional work blends old and new places throughout the grounds, including an expanded athletic center, small meeting gardens, a new library plaza, and rain gardens adjacent to the athletic fields. Campuswide, an extensive, multi-phase tree planting program enhances the existing landscape armature and improves the environmental and ecological framework of this rich academic setting.
2012 Centennial Gym Awarded LEED Silver
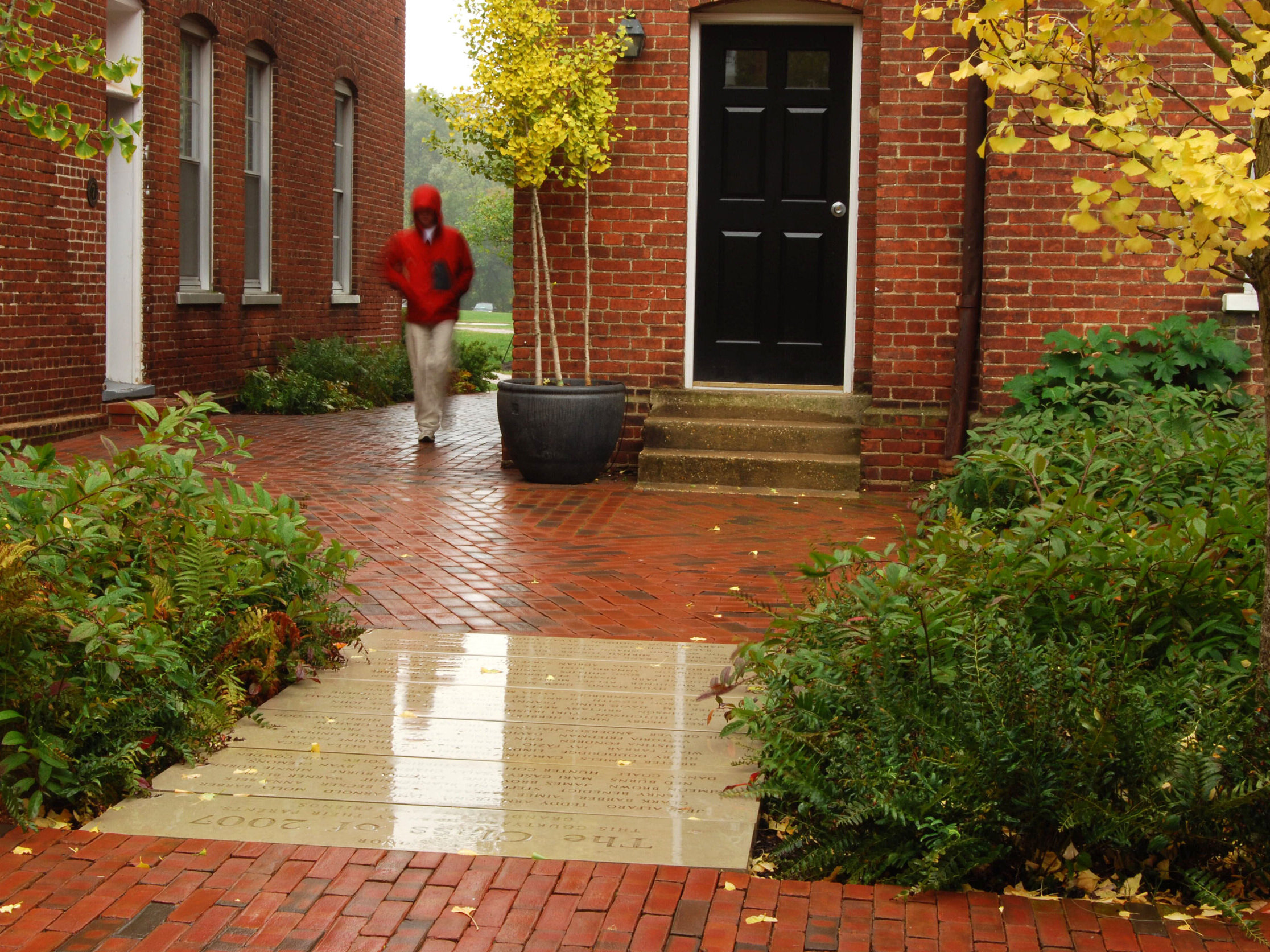
Episcopal High School
ALEXANDRIA, VA | MVLA continues to strengthen Episcopal High School’s cohesive character with finely detailed projects that include entry drives, gateways, and walks. Additional work blends old and new places throughout the grounds, including an expanded athletic center, small meeting gardens, a new library plaza, and rain gardens adjacent to the athletic fields. Campuswide, an extensive, multi-phase tree planting program enhances the existing landscape armature and improves the environmental and ecological framework of this rich academic setting.
2012 Centennial Gym Awarded LEED Silver
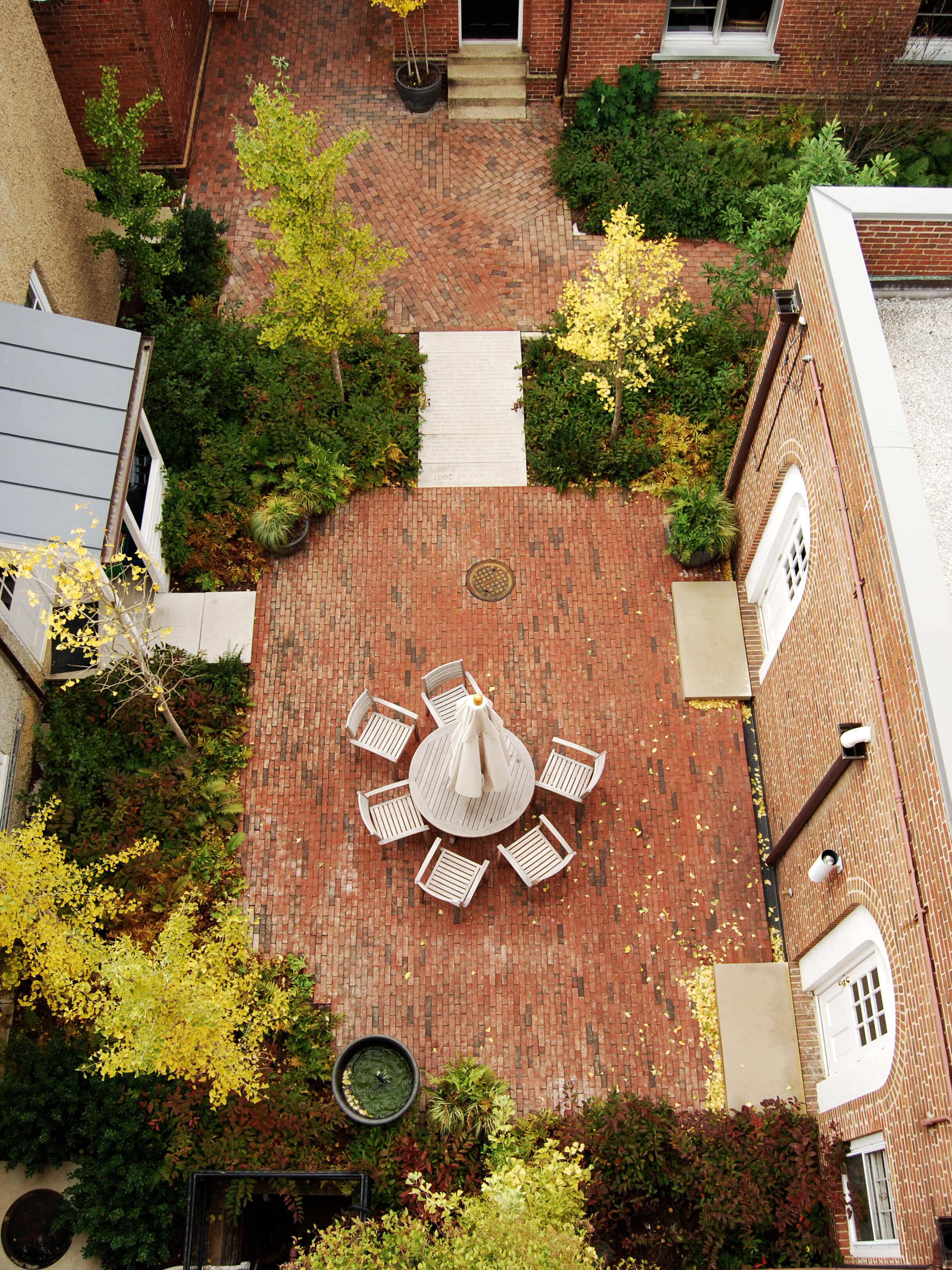
Episcopal High School
ALEXANDRIA, VA | MVLA continues to strengthen Episcopal High School’s cohesive character with finely detailed projects that include entry drives, gateways, and walks. Additional work blends old and new places throughout the grounds, including an expanded athletic center, small meeting gardens, a new library plaza, and rain gardens adjacent to the athletic fields. Campuswide, an extensive, multi-phase tree planting program enhances the existing landscape armature and improves the environmental and ecological framework of this rich academic setting.
2012 Centennial Gym Awarded LEED Silver
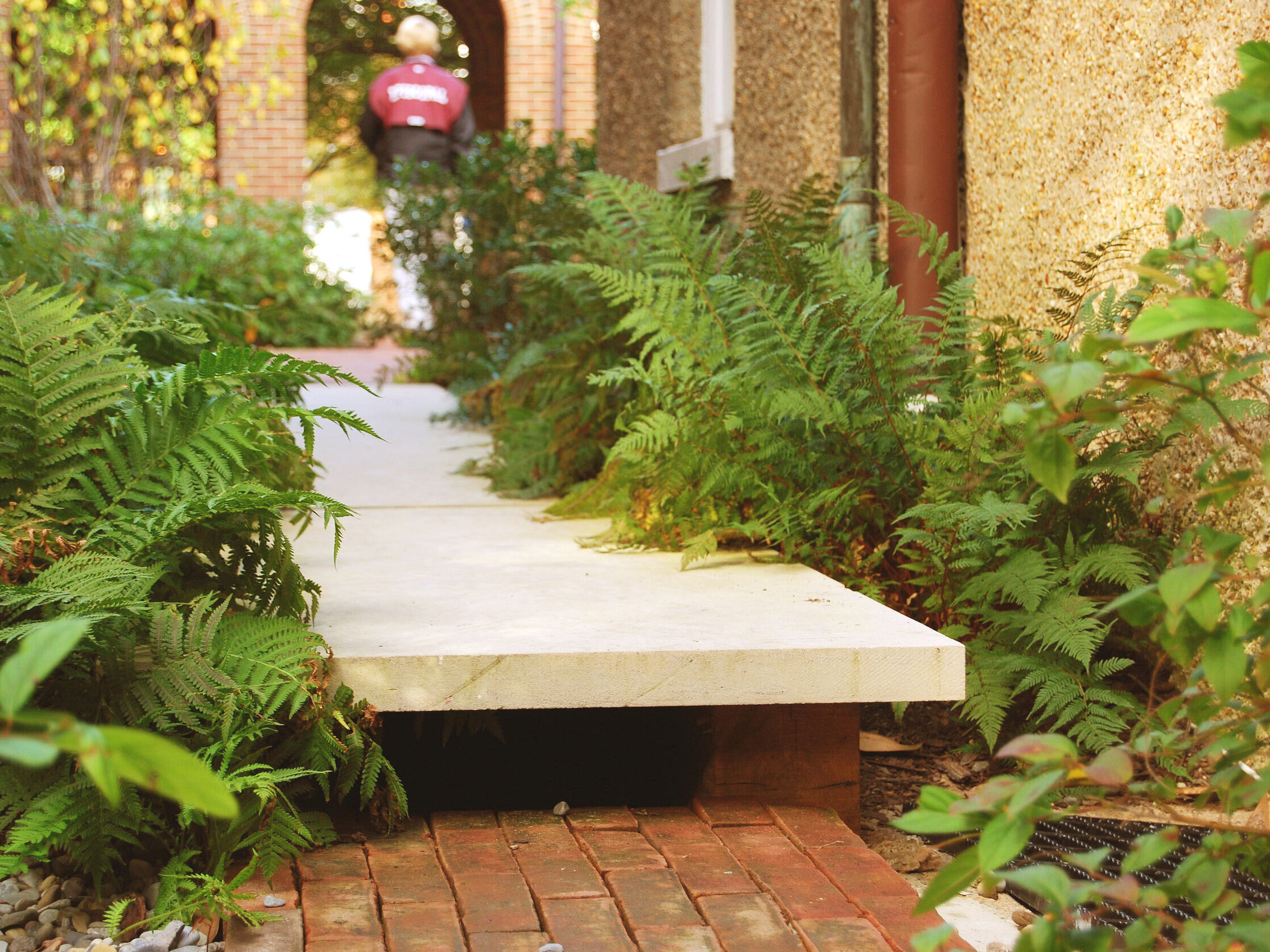
Episcopal High School
ALEXANDRIA, VA | MVLA continues to strengthen Episcopal High School’s cohesive character with finely detailed projects that include entry drives, gateways, and walks. Additional work blends old and new places throughout the grounds, including an expanded athletic center, small meeting gardens, a new library plaza, and rain gardens adjacent to the athletic fields. Campuswide, an extensive, multi-phase tree planting program enhances the existing landscape armature and improves the environmental and ecological framework of this rich academic setting.
2012 Centennial Gym Awarded LEED Silver

Catholic University.jpg

Catholic University2.jpg

Catholic University3.jpg

Catholic University4.jpg

Catholic University5.jpg

Catholic University6.jpg

Catholic University7.jpg

Catholic University8.jpg

Catholic University9.jpg

Catholic University10.jpg
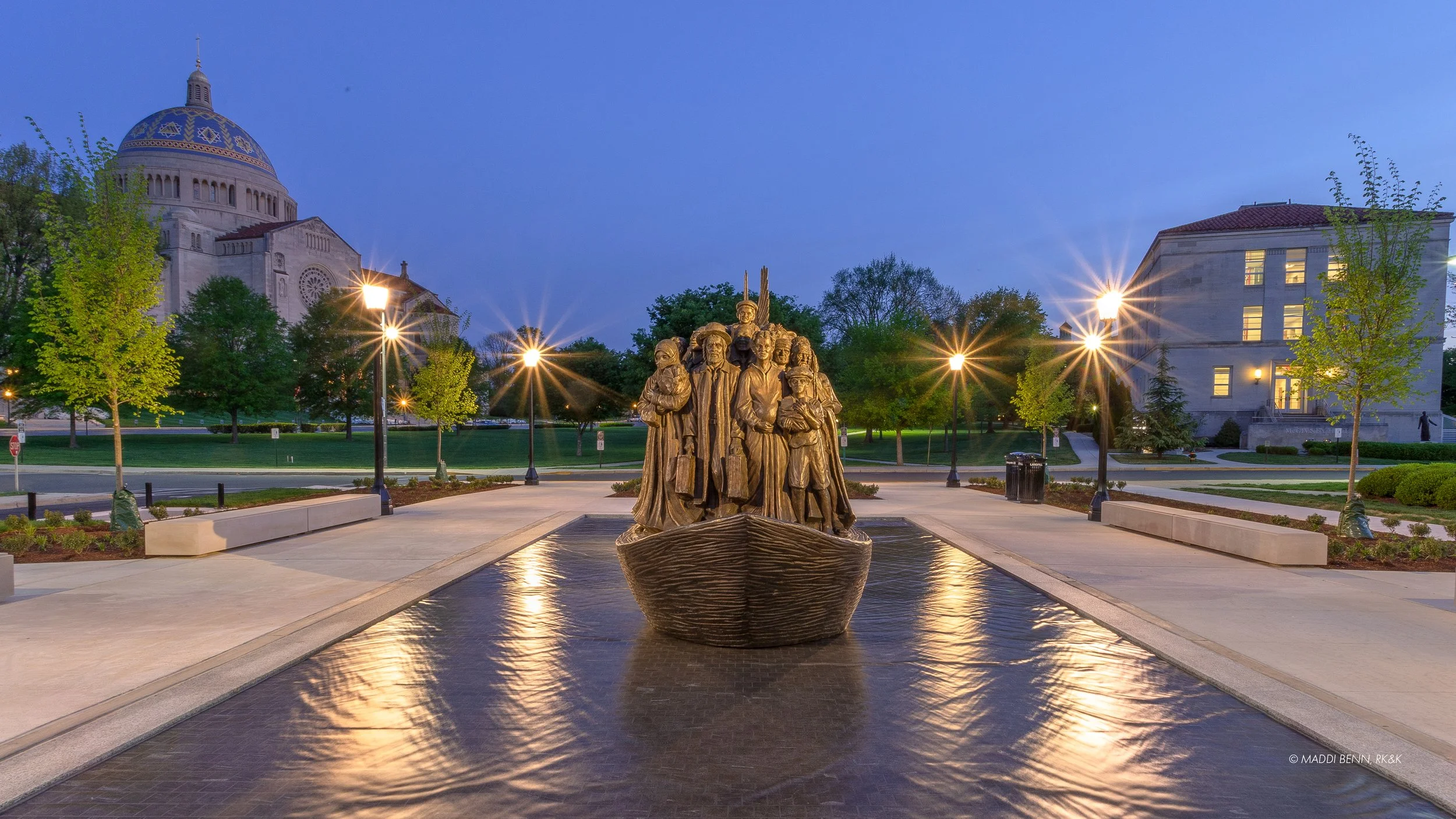
Catholic University11.jpg

Catholic University12.jpg

Catholic University13.jpg

Catholic University14.jpg

Website_GALLERY.jpg

Website_GALLERY2.jpg

Website_GALLERY3.jpg

Website_GALLERY4.jpg

Website_GALLERY5.jpg

Website_GALLERY6.jpg

Website_GALLERY7.jpg

Website_GALLERY8.jpg

Website_GALLERY9.jpg

Website_GALLERY10.jpg

Website_GALLERY11.jpg

Website_GALLERY12.jpg

Website_GALLERY13.jpg

Website_GALLERY14.jpg

Website_GALLERY.jpg

Website_GALLERY2.jpg

Website_GALLERY3.jpg

Website_GALLERY4.jpg

Website_GALLERY5.jpg

Website_GALLERY7.jpg

Website_GALLERY6.jpg

Website_GALLERY8.jpg

Website_GALLERY11.jpg

Website_GALLERY10.jpg

Website_GALLERY9.jpg

Website_GALLERY.jpg

Website_GALLERY2.jpg

Website_GALLERY3.jpg

Website_GALLERY4.jpg

Website_GALLERY5.jpg

Website_GALLERY6.jpg

Website_GALLERY7.jpg

Website_GALLERY8.jpg

Website_GALLERY9.jpg
Washington University in St. Louis














The University of Pennsylvania's New College House















Virginia Theological Seminary









Johns Hopkins University















St. Mary's College of Maryland









Mercersburg Academy







Trinity College












Episcopal High School







Catholic University of America














University of Pennsylvania New College House West














The University of Virginia, Children's Hospital











The University of Virginia, Bond House








